This Inn is Deadwood's only turn-of-the-century inn with full breakfast service, featuring seasonal dishes and artisan bread made daily in-house
2022-03-07
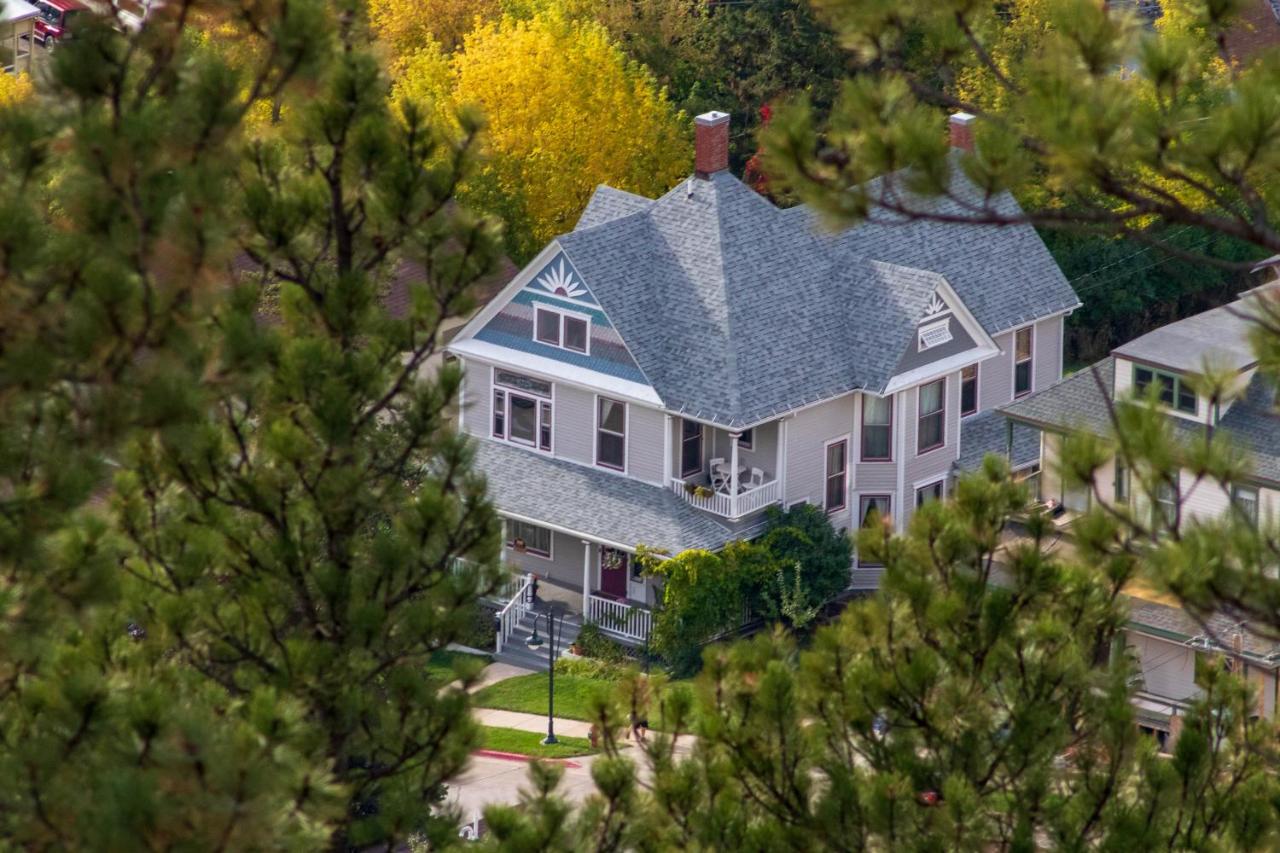
About Us
The house is located away from the lights and noises of Deadwood's gambling tables, but it's just a five-minute walk to the town's nightlife and major historic sites.
The Inn was built by Henry Benjamin Wardman, who came to Deadwood at the age of 33 in 1878 as a tinsmith, sheet metal worker and plumber. Hardware workers were in high demand among the gold mines of the northern Black Hills, and being gainfully employed, Wardman bought some land and built a small one-story house in Deadwood’s Ingleside neighborhood. In 1884, Wardman became partners in the hardware business with George Ayres, and the next year he married Alma Hammond. Alma and Henry had two children: Warren and Ruth, who both later moved to Los Angeles.
Alma passed away while the children were still young. But the hardware business was good, and in 1898, Wardman sold out to his partner. That same year, he moved his existing home to the back of his property in Ingleside and began construction of a much larger Queen Anne-style house at the front of the lot. When it was completed in early 1899, the 12-room home was one of the largest in Deadwood.
Later that same year, Wardman remarried. Catherine Phillips came to Deadwood with her parents in 1878, where they worked in the grocery business. Catherine’s father had passed away by the time she married Wardman, so Mrs. Phillips came to live with the newlyweds.
Wardman passed away in 1926, but Catherine continued to live in the home throughout the 1930s, operating it as a boarding house during the Great Depression. Unlike other large homes in Deadwood, it wasn’t converted into apartments during the Post-War years, leaving many of the architectural features and fixtures in tact. Though the home was largely well-maintained over the years, it fell into some disrepair in the 2000s, and was put into foreclosure following the 2007 housing crisis.
The home was vacant for about three years until it was purchased by the current owners in 2010. They started hosting guests through Airbnb later that fall - making them one of the first Airbnb hosts in South Dakota - and started running the house as the 1899 Inn Bed-and-Breakfast in 2012.
Our Rooms
The Old Library Room
Secluded queen room on the first floor with 19th-century furniture and antique books from a local estate. High ceilings and tall windows provide ambiance. Cable HDTV with internet apps, including Netflix. Small refrigerator with freezer. Private en suite bathroom with two sink vanities, jetted tub/shower, and water closet.
Features: The Old Library is perhaps our most private guest room, and the only bedroom on the ground floor. (Though there are a half-dozen steps from street level on the porch, the home can be accessed stair-free through the dining room.) The furnishings honor the room’s original purpose: a nine-foot-tall barrister bookcase filled with Victorian-era volumes towers over the space, and law books from the early 20th century are stacked in the corners. A three-piece matching bedroom set made from solid walnut and pink marble fill out the room. Made in the 1880s, the furniture was brought to Deadwood by wagon by Hank Frawley, a local rancher, lawyer, and businessman. The water closet features an extra-large pull-chain toilet, and the tub in the bathroom is jetted. This is one of two rooms in the house with a small closet suitable for hanging clothes. There’s a small internet-connected cable HDTV. The bedroom has the home’s original fir floors and trim, while the bathroom has a laminate floor.
Light: The windows face west and north, and get very little sunlight in the morning. The room does get direct light in the late afternoon and early evening before the sun goes down behind the surrounding mountains, but the covered porch on both sides helps to shade the room.
History: When H.B. Wardman built the home in 1899, this room was constructed as his personal library. At the time, the rear window had views of downtown Deadwood. While trees and lilac bushes have since grown in and obscure the view, the stone cupola and green roof of the 1908 Lawrence County Courthouse can sometimes be glimpsed from here. Otherwise, the windows overlook neighboring houses on the downhill side and a grassy meadow behind the home. Deer often graze here at dusk and dawn, and wild turkeys can sometimes be spotted in the fall and winter. The water closet is original to the house, but the pull-chain toilet inside is a reproduction. The rest of the bathroom was an addition constructed in the mid 1920s, when the home was used as a boarding house.
Room at-a-glance
- Bed: one queen, traditional pillow-top mattress
- Internet-connected TV with Netflix & cable
- Antique walnut-and-marble furnishings and books
- Only bedroom on the first floor, with no stairs
- Private, soundproofed space
- Mini-fridge with freezer compartment
- Closet with clothes-hanging rod
- En suite private bathroom
- Water closet has pull-chain toilet
- Jetted tub/shower combo
- Two vanities with separate sinks
- Bathroom updated in spring 2017
The Music Room
This king bedroom is located on the third floor with some antique furnishings, over-bed vintage lamps, small refrigerator, and view of the Presidential District. The private en suite bathroom has a tiled walk-in shower and single-sink vanity. Floored in oak, the room also has a small seating area and internet-connected Roku television with Netflix and standard cable programming.
Features: At the top of the house, the Music Room has a steeply-pitched ceiling that rises to a peak of more than 12 feet (3.6 meters). It’s furnished simply, with a sleigh-style king-size bed, antique dresser, butterfly chair, pulley floor lamp, Edison-style desk light, vintage trumpet, and phonograph. Two overhead swinging lamps are mounted to the wall above each side of the bed. There’s also an internet-connected HDTV with built-in Roku software, which provides access to Netflix and other online video apps, though the television also has standard cable channels. The floor and trim are light oak. Because of limited space and the sloping roof, there isn't a wardrobe suitable for hanging clothes. The private bathroom was added to the house in 2007, and has a somewhat contemporary black-and-white design scheme. The floor and shower are tiled.
Groups: This room can be paired with the Attic Suite across the hall, covering the entire third floor. There's enough space between the two rooms for six to eight guests.
Light: The two swing-in casement windows are south-facing and get full light after the sun rises above the surrounding hills in the morning. Direct sunlight passes to the other side of the house by mid-afternoon. The windows overlook the Presidential District: historic homes along Lincoln Avenue, Washington Street, Jefferson Street, Adams Street, Van Buren Street, and Jackson Street are all within the view. Pine-covered hills ring the neighborhood.
History: This room was probably only roughly finished when the home was built. Attic spaces in Queen Anne homes were typically used for storage, but the relatively large size of this room suggests it had other uses. One possibility: it could have been the smoking room, a place where the men would retire after dinner parties to smoke cigars and socialize. The tobacco smoke would have stayed confined to this space, rather than rising up into the bedrooms and living areas. Other homes in Deadwood were built with this idea in mind: the Adams House just down the street also had a smoking room on the third floor, at the top of its broad turret. One local story holds that H.B. Wardman, the home’s builder, would convince children that they could see over the fence of a small neighborhood jail from the windows in this room – and watch criminals getting hanged. (A jail did exist just a block away, but executions never took place there.) Whatever its original purpose, we know that this space was used as a music room and art studio by later occupants. Separated from the rest of the house, the room provided privacy for creative endeavors. The room was refinished and had a bathroom added in 2007. The space was reconfigured and lightly renovated again in 2015 as part of a project to refinish the entire third floor. The light fixtures and hardware are reproductions, though the door and transom appear to be original to the house.
Room at-a-glance
- Bed: one king, 10-inch memory foam mattress
- Internet-connected Roku TV with Netflix & cable
- Steep rooflines: ceiling ranges from 4ft/1.2m to 12ft/3.6m
- On the third floor, up two flights of stairs
- Individual climate control
- In-room mini-fridge
- Swing-in windows with view of Presidential District
- Private en suite tiled bathroom
- Walk-in shower
The Attic Suite
The most exceptional room at the inn. Located on the third floor of the house, it was used simply as storage space for more than a century. Construction on the room began in 2015. Floored in oak, the bedroom has a large sleigh-style king bed, two nightstands, a seating area, and an internet-connected Roku television with Netflix and standard cable programming. There's a custom split queen bed under the east gable that can be made up as a single queen or two twins that split apart. The bathroom may be the most luxurious guest bath available in Deadwood: it has a heated marble tile floor, water closet, double-sink marble vanity, clawfoot slipper tub, and a vertical spa set under the west gable with two shower heads and four body jets.
Features: The main space of this room is about 600 sq ft/56 m2 with dark wood furnishings and a yellow design motif. It has a sleigh-style king bed with a pillow-top traditional mattress and a seating area with two side chairs and table. The exposed brick of the kitchen chimney runs up the back wall of the room, with built-in shelving for antique books. The floor and trim are oak, with custom wainscoting cabinetry running along the four-foot knee walls. Under the east gable there's a custom-build split queen bed with 10-inch luxury memory foam mattresses: it can be made up as a single queen, or as two 30-inch-wide twins that split apart. There's a wardrobe along one wall for hanging clothes. The private en suite bath, with its heated marble tile floor, is accessed through a pocket door. The toilet in a separate water closet just to the left, with the exposed brick of the home's main chimney running up the back wall. The main room features a double-sink marble vanity and cast-iron clawfoot slipper tub. The large vertical spa set under the west-facing gable has two shower heads, four body jets, and a small frosted glass window.
Groups: This room can be paired with the Music Room across the hall, covering the entire third floor. There's enough space between the two rooms for six to eight guests.
Light: The small window in the east-facing gable gets direct sunlight early in the morning, but it disappears by mid-day. The view looks toward the uphill side of the neighborhood and the surrounding forest. The window can be opened, and has a retractable pull-down screen. The small window in the west-facing gable in the bathroom gets direct sunlight in the late afternoon until sunset, which makes for romantic lighting for late-day showers. The French windows in the main bedroom space are north-facing, and overlook downtown Deadwood. While trees and foliage block much of the original view, the green roof and cupola of the 1908 Lawrence County Courthouse is clearly visible. These windows get direct light in the late afternoon and evening as the sun sets.
History: This space appears to have been unfinished since the home’s completion in 1899. The ceilings are lower here than they are on the front side of the attic, suggesting that the space was used primarily as storage. The small windows were designed to be ornamental from the exterior and to provide a minimal amount of natural light; they were never intended to be openable. The innkeepers began renovating this space in the spring of 2015. To comply with safety regulations, the window on the north side of the house was enlarged slightly to provide adequate egress. Because of strict historic preservation standards – the entire town is a National Historic Landmark, and the 1899 Inn is a contributing structure – the innkeepers had to ask special permission for the change. The window opening was enlarged by about 10 inches/25 centimeters on the bottom edge, which makes for a more symmetrical look on the exterior, and the single casement was replaced with French windows that open outward. The two gable windows on the sides of the house were badly rotted, and were replaced with near-exact replicas that open out awning-style. The new windows are historically-appropriate (wood only, no vinyl) and were custom-made to replicate the original multi-pane design. During construction, the innkeepers discovered a network of cast iron pipes in the floor that supplied gas to wall-mounted lamps in the bedrooms below. They also discovered a few items lost by the home’s previous occupants. Most notably: a military identification tag from World War II worn by an army veteran who lived in the house in the late 1940s.
Room at-a-glance
- Beds: one king, one split queen
- Large space: 750 sq ft/70 m2
- Soundproofed
- Sloping rooflines
- On the third floor, up two flights of stairs
- Internet-connected Roku TV with Netflix & cable
- Private en suite luxury bathroom
- Heated marble floor
- Clawfoot cast-iron slipper tub
- Vertical spa with shower heads and body jets
- Exposed brick chimneys and beams
- LED bedside lights with USB charging
- Wardrobe for hanging clothes
- Can sleep up to six
The Maid's Room
Small economy queen room on the second floor with antique walnut-and-marble furniture. The bathroom isn’t en suite – access is through the hall – and it may be shared with one other set of guests. However, the bathroom is quite large, with a heated tile floor, vintage fixtures, massive clawfoot tub, and an exposed brick chimney.
This room may be combined with the Writing Room across the hall for parties that want two adjacent bedrooms.
Features: Our smallest guest room, the Maid’s Room has a queen bed, two marble-topped bedside tables, and a large tiered dresser with mirror from the 1880s. There’s a small internet-connected HDTV with access to Netflix and cable. There are a few early- and mid-20th-century books and an Edison bulb lamp. The room has the home’s original fir floors and trim. Although the dresser has plenty of available drawers, there's no wardrobe for hanging clothes. The bathroom one door down isn't connected directly to the bedroom and must be accessed through the hallway. It’s large – nearly 95 sq ft/9 sq m – and has a huge clawfoot tub with shower, original 19th-century porcelain sink, oversize toilet, exposed brick chimney, reproduction light fixtures, and heated tile floor. The trim in the bathroom is currently under restoration.
Groups: The Maid’s Room can be paired with the Writing Room across the hall to create a two-room reservation suitable for four or five guests. The Writing Room is a queen room with pine furniture, a writing desk, an internet-connected television, and three large east-facing bay windows.
Light: The windows in the Maid’s Room face east and north, and get good sunlight first thing in the morning. The sun moves to the other side of the house during the middle of the day, but sunset brings back direct light in the evening. The room overlooks a grassy meadow at the back frequented by deer in the mornings and evenings. The east window has views to the uphill portion of the neighborhood. It’s possible to see the edge of Mount Moriah Cemetery, where Calamity Jane and Wild Bill Hickok are buried. The original windows were removed during a renovation in the 1970s, but they were restored to their original grand Victorian size in 2017.
History: Originally conceived as a bedroom for a live-in maid or nanny, the room’s first occupant was actually a member of the household. H.B. Wardman’s first wife died shortly before he started construction on this home, but by the time it was complete he had married his second wife, Catherine. Her mother moved in to this space, and she probably helped to care for the Wardman children, who occupied the room just across the hall. It’s unknown whether a paid nanny or maid ever lived in this room, but the practice of having live-in servants didn’t survive much past the Great Depression.The bathroom one door down was the only full bathroom built into the home in 1899, and would have been shared by the entire family. The large clawfoot tub and sink are likely original to the house, while the lights and toilet are reproductions. Like the rest of the house, the bathroom would have had a fir floor. The original floor had significant damage when the innkeepers moved in, and it was replaced with the current unsealed ceramic tile floor in 2011. The pattern and color palette were based on designs from the period. While the center tiles were laid down in prefabricated sheets, the tiles in the border were laid individually by hand.
Room at-a-glance
- Bed: one queen, traditional pillow-top mattress
- Internet-connected TV with Netflix & cable
- Antique walnut-and-marble furnishings
- On the second floor, up one flight of stairs
- Vintage door-locking mechanism
- Limited soundproofing
- Shared bathroom accessed through the hall
- Large vintage cast-iron clawfoot tub
- Central air conditioning
- Heated mosaic tile floor
- Windows restored in 2017
The Writing Room
A queen room on the second floor with pine furniture, a writing desk, three large windows, and antique books. The bathroom isn’t en suite – access is through the hall – and it may be shared with one other set of guests. However, the bathroom is quite large, with a heated tile floor, vintage fixtures, massive clawfoot tub, and an exposed brick chimney.
This room may be combined with the Maid's Room across the hall for parties that want two adjacent bedrooms.
Features: The Writing Room is a unique octagonal-shaped bedroom with a queen bed, one bedside table, two large pine dressers, and an oak writing desk in front of the three floor-to-ceiling windows. There’s an internet-connected HDTV with a Roku interface and access to Netflix and other internet channels. The room is decorated throughout with several early- and mid-20th-century books. Although the dresser has plenty of available drawers, there's no wardrobe for hanging clothes. The bathroom is shared with the nearby Maid's Room, and must be accessed through the hallway. It’s large – nearly 95 sq ft/9 sq m – and has a huge clawfoot tub with shower, original 19th-century porcelain sink, oversize toilet, exposed brick chimney, reproduction light fixtures, and heated mosaic tile floor. The trim in the bathroom is currently under restoration. Because bathroom access is through the hall, soundproofing on the second floor is minimal, and since the Writing Room is near the central staircase, it is perhaps our least private guest room. However, it usually has our lowest nightly rate.
Groups: The Writing Room can be paired with the Maid's Room across the hall to create a two-room suite suitable for four or five guests. The Maid’s Room is a queen room with antique furniture from the 1870s, an internet-connected cable television, and two windows that face a meadow and Mount Moriah Cemetery.
Light: The three large windows in the Writing Room face east, and get a lot of direct light after the sun gets above the mountains in the morning. The views look up to a neighbouring house built in the 1880s, which has a natural stone retaining wall, vintage wooden well, and a wooden barn with cyanide-lid roof. From here, it’s possible to see the downhill boundary of Mount Moriah Cemetery, where Calamity Jane and Wild Bill Hickok are buried.
History: This room was designed for the son and daughter of H.B. Wardman, the retiring hardware merchant who built the house in 1899. His children were teenagers at the time, and likely didn’t live in the room for long before they graduated high school and traveled west to Arizona and California. The bathroom across the hall was the only full bathroom constructed in the house in 1899, and would have been shared by the entire family. The large clawfoot tub and sink are probably original to the house, while the lights and toilet are reproductions. Like the rest of the house, the bathroom would have had a fir floor. The original floor had significant damage when the innkeepers moved in, and it was replaced with the current unsealed ceramic tile floor in 2011. The pattern and color palette were based on designs from the period. While the center tiles were laid down in prefabricated sheets, the tiles in the border were laid individually by hand.
We called this room the Nursery for several years because of its history as a children’s bedroom, but we renamed it the Writing Room in honor of our friend Megan Phelps-Roper. Shortly after her escape from the Westboro Baptist Church, Megan and her sister Grace came to the 1899 Inn in December 2012. Megan wrote portions of her book, Unfollow: A Journey from Hatred to Hope, Leaving the Wetboro Baptist Church, in this room.
Room at-a-glance
- Bed: one queen, traditional pillow-top mattress
- Internet-connected Roku TV with Netflix
- Heavy pine furniture and vintage oak writing desk\
- In-room Mini Fridge
- On the second floor, up one flight of stairs
- Vintage door-locking mechanism
- Limited soundproofing near stairs
- Shared bathroom accessed through the hall
- Large vintage cast-iron clawfoot tub
- Central air conditioning
- Heated mosaic tile floor
- Three floor-to-ceiling windows
- Room to add a twin-size cot
The Master Suite
When the house was first built, this second-floor bedroom was used as the personal quarters for H.B. Wardman and his wife Catherine. The room retains many of its 19th century features, including broad-plank fir floors, a stained glass window, and a small room - reached through a sliding pocket door - that once served as a small office or den. The main bedroom has a king-size bed with memory foam Tempurpedic mattress, while the smaller room has a twin daybed that can be used by a third guest. There are antique furnishings throughout, along with an internet-connected television. The smaller bedroom has its own access to the hall. The en suite bathroom will be newly renovated starting in March 2022. Once renovations are complete, this room can be booked along with the Mistress's Chamber to create an adjoining set of rooms suitable for up to five people. Check for availability when you make your online booking.
Features: This room looks much as it did when it was built in 1899, with its original wide-plank fir floors, its stained glass window, and solid doors. It’s decorated in tones of yellow, orange, and peach. The king bed features a memory foam Tempurpedic mattress. One bedside table is a vintage hardwood radio cabinet, and the other is an antique marble-topped washstand. The internet-connected 32-inch television has streaming apps and basic cable programming. A large bank of windows with a stained glass accent are along the south wall. On the opposite side is the bathroom and closet, as well as a connecting door to the Mistress’s Chamber, a queen room that can be reserved along with the Master Suite.
Groups: On its own, this room can host up to three guests in two beds. However, if booked together with the adjoining Mistress’s Chamber, the set of rooms have about 450 sq ft/40 m2 of space combined, and can host as many as five guests in three beds.
Light: The southeast-facing windows get a lot of light in the morning and mid-day. In the main bedroom, a large picture window is flanked by two smaller vertical sashes, which can be opened. A long rectangular stained glass window at the top catches sunlight and refracts a blend of orange and pink tones around the room. The smaller room has two large windows: one that faces the southeast, and another that opens out under a small second-floor porch. Both rooms have views over the Presidential District and the surrounding pine-covered hillsides.
History: The main bedroom, which faces the front of the house, probably was used by Henry Benjamin Wardman when the house was built in 1899. Although he likely shared his bed with his wife, Catherine had her own room just next door, which may have been used as a boudoir or dressing room. The small room connected by the sliding pocket door was a small office or den. Although it is possible to reach the small second-floor porch through one of the windows, the porch was mostly intended as an architectural embellishment, and not as a useful outdoor space. The innkeepers used these bedrooms as personal quarters until the summer of 2020, when the basement was renovated into an owner’s apartment.
Room at-a-glance
- Beds: one king, one twin
- Two adjoining bedrooms with door for privacy
- On the second floor, up one flight of stairs
- Internet-connected HDTV with cable and streaming apps
- Private en suite bathroom with shower
- Mini fridge
- Closet and dresser for clothes storage
- Can sleep up to three
- Large windows with neighborhood and mountain views
- Limited soundproofing
The Mistress's Chamber
Back in 1899, this room may have been the private bedroom of H.B. Wardman’s wife Catherine, who was 27 years younger than her husband. It’s also possible that it served as her private boudoir or dressing room. Following renovations and updates, this room will reopen in March 2022 as a queen bedroom with a private bathroom. The room has late Victorian-era furniture, including a sleigh-style bed, along with an internet-connected TV with streaming apps and a mini fridge.
This room can be booked on its own for up to two people, or it can be reserved along with the adjoining Master Suite to create one large space suitable for up to five guests. The two suites have an optional connecting door that can be opened or locked for privacy.
Features: The bedroom is newly updated, but it retains its historic charm, including the original 19th-century fir floors and large bay windows. It’s furnished with a queen mattress in an antique high-backed oak bedframe. The 40-inch television is internet-connected, and an antique dresser showcases locally-sourced antique art. The en suite private bathroom has a toilet, vintage pedestal-style single-sink vanity, and a shower.
Groups: This room can only host two guests, but it can be booked along with the adjoining Master Suite to create a large set of rooms for up to five people.
Light: The room has three large windows that face west and get direct sunlight in the afternoon. All three windows can be opened. The views are over the Presidential District and the surrounding pine-covered hillsides. It’s possible to see the historic Yates Shaft headframe towering over the former Homestake Gold Mine - now the Sanford Deep Underground Science Laboratory - atop a hill three miles away.
History: This set of rooms were meant for the owners when the house was built in 1899. Although this room could have been a private bedroom for H.B. Wardman’s wife Catherine, the couple likely slept next door in the same bed, and this was probably used as her boudoir or dressing room - although it may also have been used as her sewing room, or as a ladies’ parlor where the women could retire after a formal dinner. Though each bedroom was probably built with its own sink - and there’s some evidence that this chamber had its own clawfoot tub - the entire family would have shared the large full bathroom down the hall. Sometime in the last part of the 20th century, a portion of this room was sacrificed to add another small bathroom to the second floor. The innkeepers used these bedrooms as personal quarters until the summer of 2020, when the basement was renovated into an owner’s apartment.
Room at-a-glance
- Beds: one queen; sleeps up to two guests
- Private en suite bathroom
- Mini fridge
- Closet & dresser for clothing storage
- Internet-connected HDTV with streaming apps
- Optional: Can be booked with the Master Suite to create a large suite of adjoining rooms for up to five guests
- On the second floor, up one flight of stairs
- Large windows with neighborhood and mountain views
East Cottage
A private home set just a few steps from the main house. There are two queen bedrooms with comfy memory foam mattresses, a shiny bright bathroom with tub/shower, an exceptionally clean and stocked full kitchen, and a well-appointed living room. This historic cottage has been recently renovated to provide clean comfort for up to six guests. The front porch offers a quiet respite in the morning sun or evening outdoor dining. A magnificent, full hot breakfast is included and served in the Inn’s formal dining room for cottage guests.
This room may be combined with the West Cottage next door for larger parties that want two adjacent living areas.
Features: This is the east side of a private cottage just behind the main house. Constructed as a duplex in the 1920s, the house has a cozy covered porch with seating and views of the pine-covered hills that surround Deadwood. This half of the cottage is a self-contained home. You walk through your front door into a living area with three chairs, big east and south-facing windows, and an internet connected TV. There’s also a queen size futon that can be folded down into a bed. Just beyond the living room is a dining nook with a table and seating for four, and a full kitchen with modern electric range and oven, vintage streamline 1940s refrigerator, coffee maker, and microwave. (The antique 1920s Hotpoint range doesn’t work anymore, but it’s a neat piece of history!) From there, you work your way down the hall to two bedrooms, each with a queen bed, antique dressers, and bedside tables with lamps. The bathroom is in the middle of the hallway, just across from the bedrooms. There’s a single pedestal sink, toilet, and bathtub/shower combo. The cottage is decorated with eclectic local art and objects acquired by the innkeepers on their travels around the world, including photography from Vietnam, an original print by a Native artist, and a poster signed by actor Kevin Costner. The cottage has high-speed wireless internet throughout, and there’s a vintage Victrola-style bluetooth speaker in the dining area.
Groups: This side of the cottage sleeps up to six, but if you have a larger group, you may consider pairing it with the West Cottage next door, which also have two bedrooms, one bathroom, and can sleep up to six. You can also book rooms in the main house.
Light: There are lots of windows in the cottage. They mostly face east, toward a historic barn next door. From the front porch you can catch views of the distinctive Yates Headframe, perched on a hilltop about a mile and a half away. The Yates Shaft was built in the 1930s to provide access to the deeper levels of the Homestake Gold Mine. Today, the headframe elevators are used by scientists to descend into the Sanford Underground Research Facility. The windows at the back of the house look over a quiet meadow where deer like to congregate.
History: Henry Benjamin Wardman, a local hardware merchant, built the large house that would become the inn in early 1899. But he had been living in a smaller home on the same lot for several years already. When construction began, they moved the older house to the back of the property - an impressive feat of engineering for the 19th century, before heavy equipment and modern power tools. The older house, which probably dated to the 1870s, stayed in its new location for about another quarter-century. But sometime in the 1920s - probably after Wardman’s death in 1926 - the old house was demolished and replaced by this duplex. The two sides are nearly mirror-images of each other. The cottages have been used both by nightly guests and long-term residents during the past century. Both sides were recently renovated and updated for guests of the Inn.
Cottage at-a-glance
- Two bedrooms, one bathroom, sleeps up to six
- Beds: two queens, one queen futon sleeper sofa
- Internet-connected TV
- Fast wifi throughout
- Full kitchen, dining area, and living area
- One level, six steps up the front porch.
- Window air conditioning
- Bathtub/shower
- Full daily breakfast service included
- Daily housekeeping included
West Cottage
This newly-renovated private cottage can sleep up to six. It has two queen bedrooms with comfy memory foam mattresses, a bathroom with a bathtub/shower, a full kitchen, dining area, and a living room with internet-connected TV. There's a covered front porch with views of the pine-covered hills that surround Deadwood. The cottage is decorated throughout with local artwork and objects collected by the innkeepers on their travels.
This room may be combined with the East Cottage next door for larger parties that want two adjacent living areas.
Features: This is the west side of a private cottage just behind the main house. Constructed as a duplex in the 1920s, the house has a cozy covered porch with seating and views of the pine-covered hills that surround Deadwood. This half of the cottage is a self-contained home. You walk through your front door into a living area with three chairs, big west and south-facing windows, and an internet connected TV. There’s also a queen size futon that can be folded down into a bed. Just beyond the living room is a dining nook with a table and seating for four, and a full kitchen with electric range and oven, refrigerator, and coffee maker. From there, you work your way down the hall to two bedrooms, each with a queen bed, antique dressers, and bedside tables with lamps. The bathroom is at the end of the hall. There’s a traditional black-and-white checker tiled floor, single pedestal sink, toilet, and bathtub/shower combo. The cottage is decorated with eclectic local art and objects acquired by the innkeepers on their travels around the world. The cottage has high-speed wireless internet throughout, and there’s a vintage Victrola-style bluetooth speaker in the dining area.
Groups: This side of the cottage sleeps up to six, but if you have a larger group, you may consider pairing it with the East Cottage next door, which also have two bedrooms, one bathroom, and can sleep up to six. You can also book individual rooms in the main house.
Light: There are lots of windows in the cottage. They mostly face west, with views of the forest and hills around Deadwood. Some windows have views of the distinctive Yates Headframe, perched on a hilltop about a mile and a half away. The Yates Shaft was built in the 1930s to provide access to the deeper levels of the Homestake Gold Mine. Today, the headframe elevators are used by scientists to descend into the Sanford Underground Research Facility. Some of the windows at the back of the house look over downtown Deadwood, about a quarter-mile away.
History: Henry Benjamin Wardman, a local hardware merchant, built the large house that would become the inn in early 1899. But he had been living in a smaller home on the same lot for several years already. When construction began, they moved the older house to the back of the property - an impressive feat of engineering for the 19th century, before heavy equipment and modern power tools. The older house, which probably dated to the 1870s, stayed in its new location for about another quarter-century. But sometime in the 1920s - probably after Wardman’s death in 1926 - the old house was demolished and replaced by this duplex. The two sides are nearly mirror-images of each other. The cottages have been used both by nightly guests and long-term residents during the past century. Both sides were recently renovated and updated for guests of the Inn.
Cottage at-a-glance
- Two bedrooms, one bathroom, sleeps up to six
- Beds: two queens, one queen futon sleeper sofa
- Internet-connected TV
- Fast wifi throughout
- Full kitchen, dining area, and living area
- One level, six steps up the front porch.
- Window air conditioning\
- Bathtub/shower
- Full daily breakfast service included
- Daily housekeeping included
Our Food
Breakfast. At check-in we’ll ask you to select a reservation time. You may be seated with one or two additional parties, though we strive to seat guests at least six feet apart at tables in our dining room and adjoining parlor. These rooms have large full-length windows that catch beautiful morning light, and the parlor features a period tiled fireplace and oak mantle. Meals are served on antique china and silver from the estates of local families.
The menu is chef's choice and varies on a daily basis, though it usually includes our signature fresh-baked sourdough bread. While we can’t always guarantee a specific dish, we can accommodate special dietary requests - including vegetarian, vegan, low-sugar, and gluten free - with 48 hours advance notice. Some of our favorite dishes include:
Baked French Toast. A guest favorite. It has a creamy bread pudding texture with a buttery crunchy topping. Served with pork sausage and fresh fruit.
Ham and Swiss Frittata with Parmesan Crust. This creamy quiche-like dish is usually served in miniature Dutch ovens. Served with our house-made sourdough bread and fresh-cut fruit.
Omelets. Made to order. Ingredient choices vary, but usually include bell pepper, spinach, mushrooms, onions, swiss cheese, cheddar cheese, bacon, and ham. Seasonal vegetables and cheeses may also be available. Served with sourdough toast and fresh fruit.
Southwest Breakfast Hash. Fried diced potatoes, onions, peppers, and pork sausage, served with eggs to order. Choice of sourdough toast, baked fresh in-house daily, or tortillas. Served with salsa, cheese, and fresh-cut fruit.
Pan-Seared Coconut Oats. Steel-cut oats made with coconut milk and pan-fried. Served with honey-poached blueberries or dates, with optional fresh sourdough toast, pork sausage, and cut fruit on the side. Our signature dish for gluten-free and dairy-free diets.
Most dishes are garnished with fresh-cut herbs from the house kitchen garden.
Breakfast is served with a wide selection of teas and locally-roasted drip coffee. Fruit juice, milk, and water are also available.
Teas and Starbucks Via instant coffee are available 24 hours a day in the dining room at the fast-boil electric kettle.
Tea Service. We’ll be offering afternoon teas starting later this summer. Please contact us if you’re interested in more details, or check back soon for more information.
Other Meals. If you’d like to ask us about to-go lunches or catered dinners, drop us a line. We’d be happy to talk about customized options.
Amenities
Our guests stay at the Inn because it's a unique accommodation experience that's different from a typical chain hotel. We're also secluded from the noises and lights of Deadwood's slot machines and gambling tables, but still less than a 10-minute walk from the restaurants and nightlife on Main Street.
As one of Deadwood’s smallest and most intimate places to stay, the Inn has a set of amenities that can differ from traditional hotels.
Gas fireplace. The large fireplace on the first floor was originally built to burn anthracite coal, a common household heating fuel in the late 19th century. In early 2015, the innkeepers converted the fireplace to use a natural gas insert. A fire burns there most mornings and evenings in the fall, winter and spring, and occasionally on chilly summer nights.
Wireless internet. We have wireless internet access available for guest use throughout the house and two cottages; simply ask the innkeepers for the latest password.
Toiletries. Each guest bathroom has a selection of soaps, lotions and other toiletries.
Antique furnishings and decor. Every room is different, but each contains some special pieces of local history: furniture brought to Deadwood by covered wagon, vintage musical instruments, antique books, original Victorian lighting, and more.
Internet-connected cable HDTVs. All guest rooms are furnished with internet-connected HDTVs linked to a common Netflix account. Other apps (including Amazon Instant Video and Vudu) are also available, but will require guests to supply their own credentials. Otherwise, TVs are connected to basic cable programming. Guests are welcome to use the large-screen TV in the downstairs parlor.
Central air conditioning. Deadwood’s mountain climate is typically cool in the summer – particularly at night – but daytime highs can hit 100F/38C a couple of times each year. For more than 110 years, the house relied only on its architecture to keep rooms cool: features like large windows, interior transoms, covered porches and a stone foundation helped to regulate the home’s climate. The innkeepers added central air in 2012. While guest rooms on the first and second floors don’t have their own climate control, each level is on its own system and thermostats can be controlled independently. Thanks to a partnership with Airbnb, the 1899 Inn uses internet-connected Nest learning thermostats on the main and second floors. The guest rooms on the attic level have independent climate control.
Endless hot water. The house is served by a tankless hot water system, so guests won’t ever run out of hot water for showers and baths.
Guest refrigerator. All rooms with the exception of the Maid’s Room each have small in-room refrigerators. Our guests are also welcome to use the small refrigerator at the beverage area in the dining room on the first floor.
Twenty-four-hour hot beverages. The dining room has a small beverage area with coffee and teas available at all hours. A fast-boil electric kettle heats water in just a few minutes, and a selection of teas and Starbucks VIA instant coffee is on offer. You'll also find mugs, travel cups, sugars, and sugar-free sweeteners, and half-and-half is in the small refrigerator in the cabinet.
Parking. The Inn has a small parking lot for guests. Guests are not allowed to park on the street but we do our best to ensure everyone has a spot. If you have more than one vehicle or a large truck you can park in the public lot just two blocks away on Sherman Street. We will happily offer you a ride if needed.
The Inn is a very small bed-and-breakfast, and there are a few traditional hotel amenities that you won’t find at the inn.
Guest telephones. Given that Deadwood had telephone technology early on (a year before the White House, the story goes), the house was almost certainly built with a hard-wired phone. However, there are no longer any hardline telephones at the inn.
In-room desks. Most guest bedrooms don’t include a writing desk. However, there are a number of comfy places to curl up with a laptop or journal in the common spaces, including the two first-floor parlors, the dining room, and the second-floor library.
Closets. Homes in the 19th century weren’t built with bedroom storage in mind, and the Inn isn’t an exception. Some guest rooms have small closets suitable for hanging a few items, but most rooms don’t so we have installed armoires or hooks for hanging clothes.
Our Area
Nestled among the ponderosa pines and rocky peaks of the northern Black Hills, Deadwood is a historic community of brick-paved streets, Victorian facades and turn-of-the-century neighborhoods. The center of one of the country’s last great gold rushes, the entire community of Deadwood is designated as a National Historic Landmark. Victorian hotels and shops from the 1880s, 1890s and early 1900s line the downtown streets, while Queen Anne homes and bungalows dot the residential districts on the hillsides.
Famous for its Wild West heritage, Deadwood is probably best-known as the place where Wild Bill Hickok, the infamous gunslinger and dime-novel hero, was shot dead while playing poker at the Saloon #10. Hickok is buried in Deadwood’s Mount Moriah Cemetery (just up the street from the Inn) along with Calamity Jane, Seth Bullock, Madam Dora Dufran and other Western legends. Other sites nearby include:
The Adams House. Just a block from the Inn, the Adams House is a small mansion built in 1892 by a prominent merchant family. Preserved for more than 50 years and beautifully restored, the home is now operated as a museum.
The Mickelson Trail. A 114-mile-long hiking and biking trail along the route of a historic railroad, the Mickelson Trail begins in Deadwood and stretches the entire length of the Black Hills.
Mount Roosevelt. A short hike to the top of a peak that has views into Wyoming and North Dakota. The summit is crowned with a stone tower erected in 1917 as one of the first memorials to Theodore Roosevelt.
The Adams & Days of ’76 Museums. The oldest history museum in the Black Hills, the Adams Museum is a five-minute walk from the Inn and includes artifacts from Deadwood’s early history, including gold mining artifacts, fossils and art. The Days of ’76 Museum is a five-minute drive, and has rare Native American artifacts, rodeo exhibits and a large collection of historic firearms in a large new building.
Deadwood, South Dakota
Nestled among the ponderosa pines and rocky peaks of the northern Black Hills, Deadwood is a historic community of brick-paved streets, Victorian facades and turn-of-the-century neighborhoods. The center of one of the country’s last great gold rushes, the entire community of Deadwood is designated as a National Historic Landmark. Victorian hotels and shops from the 1880s, 1890s and early 1900s line the downtown streets, while Queen Anne homes and bungalows dot the residential districts on the hillsides.
Famous for its Wild West heritage, Deadwood is probably best-known as the place where Wild Bill Hickok, the infamous gunslinger and dime-novel hero, was shot dead while playing poker at the Saloon #10. Hickok is buried in Deadwood’s Mount Moriah Cemetery (just up the street from the 1899 Inn) along with Calamity Jane, Seth Bullock, Madam Dora Dufran and other Western legends. Other sites nearby include:
The Adams House. Just a block from the 1899 Inn, the Adams House is a small mansion built in 1892 by a prominent merchant family. Preserved for more than 50 years and beautifully restored, the home is now operated as a museum.
The Mickelson Trail. A 114-mile-long hiking and biking trail along the route of a historic railroad, the Mickelson Trail begins in Deadwood and stretches the entire length of the Black Hills.
Mount Roosevelt. A short hike to the top of a peak that has views into Wyoming and North Dakota. The summit is crowned with a stone tower erected in 1917 as one of the first memorials to Theodore Roosevelt.
The Adams & Days of ’76 Museums. The oldest history museum in the Black Hills, the Adams Museum is a five-minute walk from the 1899 Inn and includes artifacts from Deadwood’s early history, including gold mining artifacts, fossils and art. The Days of ’76 Museum is a five-minute drive, and has rare Native American artifacts, rodeo exhibits and a large collection of historic firearms in a large new building.
History
19th century
The settlement of Deadwood began illegally in the 1870s, on land which had been granted to the Lakota people in the 1868 Treaty of Fort Laramie. The treaty had guaranteed ownership of the Black Hills to the Lakota people, who considered this area to be sacred. The settlers' squatting led to numerous land disputes, several of which reached the United States Supreme Court.
Everything changed after Colonel George Armstrong Custer led an expedition into the Black Hills and announced the discovery of gold in 1874, on French Creek near present-day Custer, South Dakota. This announcement was a catalyst for the Black Hills Gold Rush, and miners and entrepreneurs swept into the area. They created the new and lawless town of Deadwood, which quickly reached a population of approximately 5,000. By 1877, about 12,000 people settled in Deadwood, while other sources put the peak number even at 25,000 in 1876.
In early 1876, frontiersman Charlie Utter and his brother Steve led to Deadwood a wagon train containing what they believed were needed commodities, to bolster business. The town's numerous gamblers and prostitutes staffed several profitable ventures. Madame Mustache and Dirty Em were on the wagon train, and set up shop in what was referred to as Deadwood Gulch.[10] Women were in high demand by the miners, and the business of prostitution proved to have a good market. Madam Dora DuFran eventually became the most profitable brothel owner in Deadwood, closely followed by Madam Mollie Johnson.
Deadwood became known for its lawlessness; murders were common, and justice for murders not always fair and impartial. The town attained further notoriety when gunman Wild Bill Hickok was killed on August 2, 1876. Both he and Calamity Jane were buried at Mount Moriah Cemetery, as well as other notable figures such as Seth Bullock.
Hickok's murderer, Jack McCall, was prosecuted twice, despite the U.S. Constitution's prohibition against double jeopardy. Because Deadwood was an illegal town in Indian Territory, non-native civil authorities lacked the jurisdiction to prosecute McCall. McCall's trial was moved to a Dakota Territory court, where he was found guilty of murder and hanged.
Beginning August 12, 1876, a smallpox epidemic swept through. So many people fell ill that tents were erected to quarantine the stricken.
In 1876, General George Crook pursued the Sioux Indians from the Battle of Little Big Horn, on an expedition that ended in Deadwood in early September, known as the Horsemeat March. The same month, businessman Tom Miller opened the Bella Union Saloon.
On April 7, 1877, Al Swearengen, who controlled Deadwood's opium trade, also opened a saloon; his was called the Gem Variety Theater. The saloon burned down and was rebuilt in 1879. When it burned down again in 1899, Swearengen left town.
As the economy changed from gold panning to deep mining, the individual miners went elsewhere or began to work in other fields. Hence Deadwood lost some of its rough and rowdy character, and began to develop into a prosperous town.
The Homestake Mine in nearby Lead was established in October 1877. It operated for more than a century, becoming the longest continuously operating gold mine in the United States. Gold mining operations did not cease until 2002. The mine has been open for visiting by tourists.
On September 26, 1879, a fire devastated Deadwood, destroying more than 300 buildings and consuming the belongings of many inhabitants. Many of the newly impoverished left town to start again elsewhere.
In 1879, Thomas Edison demonstrated the first successful incandescent lamp in New Jersey, and on September 17, 1883, Judge Squire P. Romans took a gamble and founded the "Pilcher Electric Light Company of Deadwood". He ordered an Edison dynamo, wiring, and 15 incandescent lights with globes. After delays, the equipment arrived without the globes. Romans had been advertising an event to show off the new lights and decided to continue with the lighting, which was a success. His company grew. Deadwood had electricity service fewer than four years after Edison commercialized it, less than a year after commercial service was started in Roselle, New Jersey, and around the same time that many larger cities around the country established the service.
In 1888, J.K.P. Miller and his associates founded a narrow-gauge railroad, the Deadwood Central Railroad, to serve their mining interests. In 1893, Chicago, Burlington and Quincy Railroad purchased the railroad. In 1902, a portion of the railroad between Deadwood and Lead was electrified for operation as an interurban passenger system, which operated until 1924. In 1930, the railroad was abandoned, apart from a portion from Kirk to Fantail Junction, which was converted to standard gauge. In 1984, Burlington Northern Railroad abandoned the remaining section.
Some of the other early town residents and frequent visitors included Martha Bullock, Aaron Dunn, E. B. Farnum, Samuel Fields, A. W. Merrick, Dr. Valentine McGillycuddy, Reverend Henry Weston Smith, Sol Star, and Charlie and Steve Utter.
Chinatown
The gold rush attracted Chinese immigrants to the area; their population peaked at 250. A few engaged in mining; most worked in service enterprises. A Chinese quarter arose on Main Street, as there were no restrictions on foreign property ownership in Dakota Territory, and a relatively high level of tolerance of different peoples existed in the frontier town. Wong Fee Lee arrived in Deadwood in 1876 and became a leading merchant. He was a community leader among the Chinese Americans until his death in 1921.
The quarter's residents also included African Americans and European Americans. During the 2000s, the state sponsored an archeological dig in the area, to study the history of this community of diverse residents.
20th and 21st centuries
Another major fire in September 1959 nearly destroyed the town again. About 4,500 acres (1,800 ha) were burned and an evacuation order was issued. Nearly 3,600 volunteer and professional firefighters, including personnel from the Homestake Mine, Ellsworth Air Force Base, and the South Dakota National Guard's 109th Engineer Battalion, worked to contain the fire. The property losses resulted in a major regional economic downturn.
In 1961, the entire town was designated a National Historic Landmark, for its well-preserved collection of late 19th-century frontier architecture. Most of the town's buildings were built before 1900, with only modest subsequent development. The town's population continued to decline through the 1960s and 1970s. Interstate 90 bypassed Deadwood in 1964, diverting travelers and businesses. On May 21, 1980, a raid by county, state, and federal agents on the town's three remaining brothels — "The White Door", "Pam's Purple Door" and "Dixie's Green Door" — accomplished, as one reporter put it, "what Marshal Hickok never would have done," and the houses of prostitution were padlocked. A fire in December 1987 destroyed the historic Syndicate Building and a neighboring structure.
The fire prompted renewed interest in the area and hopes for redevelopment. Organizers planned the "Deadwood Experiment," in which gambling was tested as a means to stimulate growth in the city center. At the time, gambling was legal only in the state of Nevada and in Atlantic City.
Deadwood was the first small community in the U.S. to seek legal gambling revenue to maintain local historic assets.[23] The state legislature legalized gambling in Deadwood in 1989, which generated significant new revenue and development. The pressure of development since then may have an effect on the historical integrity of the landmark district. Heritage tourism is important for Deadwood and the state.
Geography
Deadwood is located at 44°22′36″N 103°43′45″W.
According to the United States Census Bureau, the city has a total area of 3.83 square miles (9.92 km2), all land.
Deadwood has been assigned the ZIP code 57732 and the FIPS place code 15700.
Recreation
In the summer, there are numerous trails for hiking, horseback riding, and mountain biking. The northern end of the George S. Mickelson Trail starts in Deadwood and runs south through the Black Hills to Edgemont. Several man made lakes, including Sheridan Lake, provide fishing and swimming. Spearfish Canyon to the north has many places to rock climb. In early June, the Mickelson Trail Marathon and 5K, as well as accompanying races for children, are held.
During the winter, two ski areas operate just a few miles outside of nearby Lead, South Dakota: Terry Peak and Deer Mountain.
The Midnight Star was a casino in Deadwood owned by American film actor Kevin Costner. The casino opened in the spring of 1991, after Costner had directed and starred in the Academy Award-winning film Dances With Wolves (1990), which was filmed mainly in South Dakota. The Midnight Star was a saloon which featured prominently in the previous western Costner had acted in, Silverado (1985), one of his first major roles. International versions of many of his films' posters lined the walls. The casino closed in August 2017.
Climate
Deadwood's climate varies considerably from the rest of the state and surrounding areas. While most of the state receives less than 25 inches (640 mm) of precipitation per year, annual precipitation in the Lead—Deadwood area reaches nearly 30 inches (760 mm). Despite a mean annual snowfall of 102.9 inches (2.6 m), warm chinook winds are frequent enough that the median snow cover is zero even in January, although during cold spells after big snowstorms there can be considerable snow on the ground. On November 6, 2008, after a storm had deposited 45.7 inches (1.2 m) of snow, with a water equivalent of 4.25 inches (108 mm), 35 inches (0.9 m) of snow lay on the ground.
Spring is brief, and is characterized by large wet snow storms and periods of rain. April 2006, although around 4 °F (2.2 °C) hotter than the long-term mean overall, saw a major storm of 54.4 inches (1.4 m), with a water equivalent 4.3 inches (109 mm), and left a record snow depth of 39 inches (1 m) on the 19th. Typically the first 70 °F (21 °C) temperature will be reached at the beginning of April, the first 80 °F (27 °C) near the beginning of May, and the first 90 °F (32 °C) around mid-June. Despite the fact that warm afternoons begin occasionally so early, 191.1 mornings each year fall to or below freezing, and even in May 6.8 mornings reach this temperature. Over the year, 0 °F or −17.8 °C is reached on 17.8 mornings per year, and 47.9 afternoons do not top freezing. The spring season sees heavy snow and rainfall, with 34 inches (0.9 m) of snow having fallen in April 1986 and as much as 15.99 inches (406 mm) of precipitation in the record wet May 1982.
The summer season is very warm, although with cool nights: only one afternoon in five years will top 100 °F (38 °C), and only 10.7 afternoons equal or exceed 90 °F (32 °C). Rainfall tapers off during the summer: August 2000 was one of only two months in the 30-year 1971 to 2000 period to see not even a trace of precipitation. The fall is usually sunny and dry, with increasingly variable temperatures. The last afternoon of over 80 °F (27 °C) can be expected on October 5, but the first morning freeze can be expected as early as September 23, and the first snowfall also around October 5.
Since records began in 1948, the hottest temperature has been 103 °F (39.4 °C) most recently on July 10, 1954, and the coldest −30 °F (−34.4 °C) during the great freeze of December 1989.
South Dakota
South Dakota is a U.S. state in the North Central region of the United States. It is also part of the Great Plains. South Dakota is named after the Lakota and Dakota Sioux Native American tribes, who comprise a large portion of the population with nine reservations currently in the state and have historically dominated the territory. South Dakota is the seventeenth largest by area, but the 5th least populous, and the 5th least densely populated of the 50 United States. As the southern part of the former Dakota Territory, South Dakota became a state on November 2, 1889, simultaneously with North Dakota. They are the 39th and 40th states admitted to the union; President Benjamin Harrison shuffled the statehood papers before signing them so that no one could tell which became a state first. Pierre is the state capital, and Sioux Falls, with a population of about 187,200, is South Dakota's largest city.
South Dakota is bordered by the states of North Dakota (to the north), Minnesota (to the east), Iowa (to the southeast), Nebraska (to the south), Wyoming (to the west), and Montana (to the northwest). The state is bisected by the Missouri River, dividing South Dakota into two geographically and socially distinct halves, known to residents as "East River" and "West River".
Eastern South Dakota is home to most of the state's population, and the area's fertile soil is used to grow a variety of crops. West of the Missouri River, ranching is the predominant agricultural activity, and the economy is more dependent on tourism and defense spending. Most of the Native American reservations are in West River. The Black Hills, a group of low pine-covered mountains sacred to the Sioux, is in the southwest part of the state. Mount Rushmore, a major tourist destination, is there. South Dakota has a temperate continental climate, with four distinct seasons and precipitation ranging from moderate in the east to semi-arid in the west. The state's ecology features species typical of a North American grassland biome.
Humans have inhabited the area for several millennia, with the Sioux becoming dominant by the early 19th century. In the late 19th century, European-American settlement intensified after a gold rush in the Black Hills and the construction of railroads from the east. Encroaching miners and settlers triggered a number of Indian wars, ending with the Wounded Knee Massacre in 1890. Key events in the 20th century included the Dust Bowl and Great Depression, increased federal spending during the 1940s and 1950s for agriculture and defense, and an industrialization of agriculture that has reduced family farming.
While several Democrats have represented South Dakota for multiple terms in both chambers of Congress, the state government is largely controlled by the Republican Party, whose nominees have carried South Dakota in each of the last 13 presidential elections. Historically dominated by an agricultural economy and a rural lifestyle, South Dakota has recently sought to diversify its economy in areas to attract and retain residents. South Dakota's history and rural character still influence strongly the state's culture.

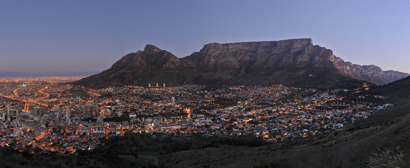
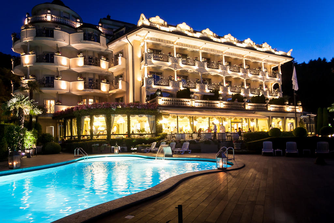


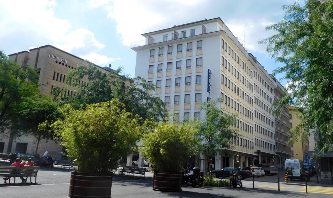
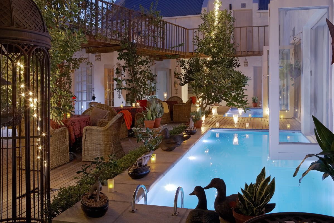
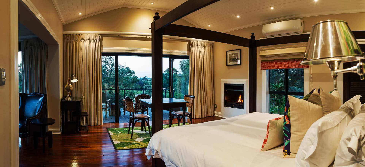
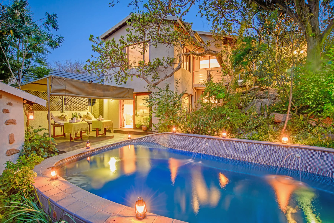

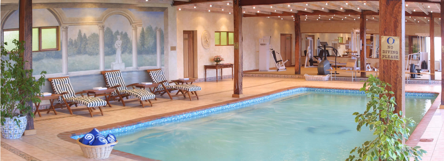
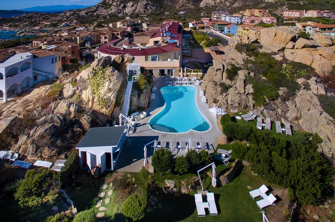
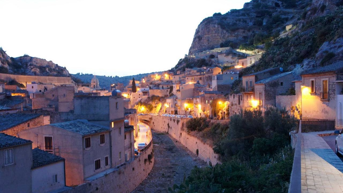
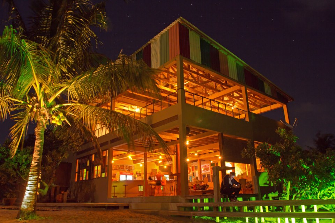
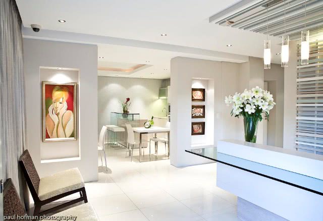
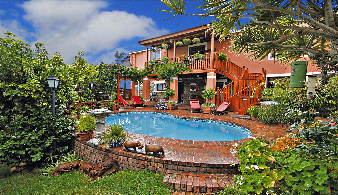
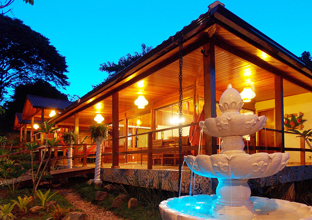
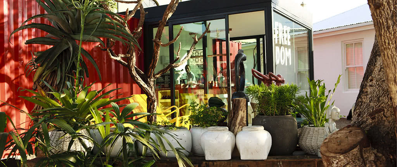
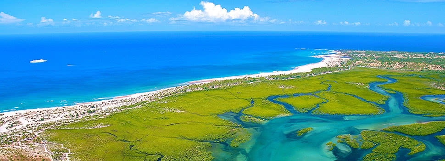
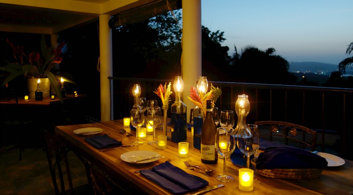
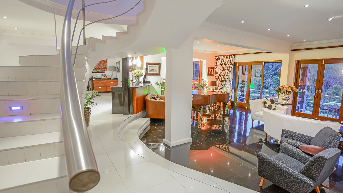
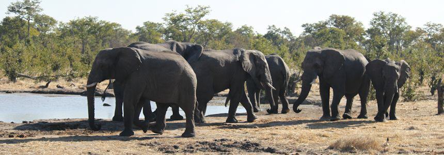
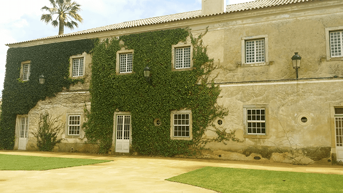
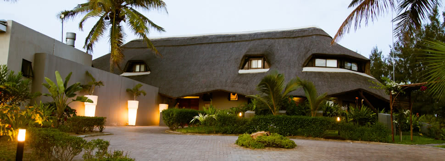
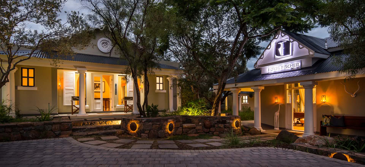

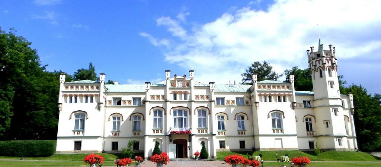
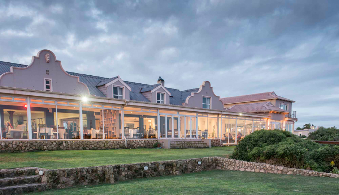
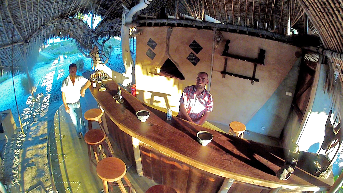
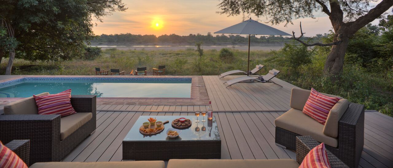
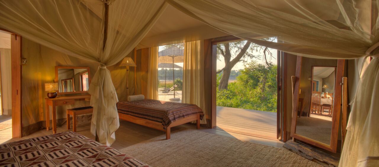
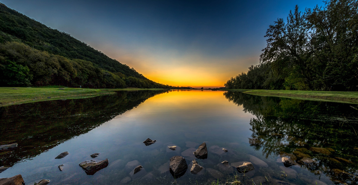
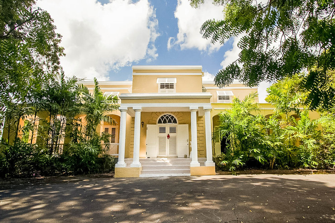
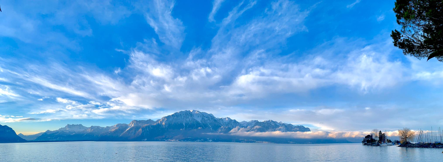
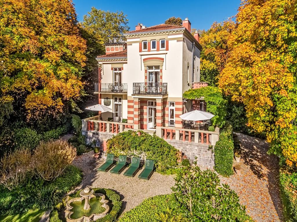
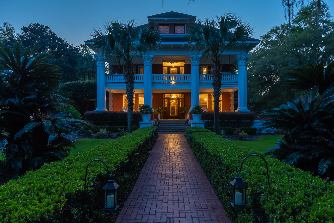
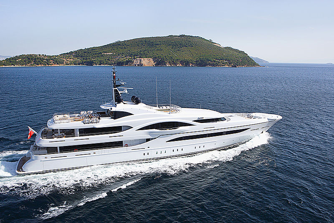
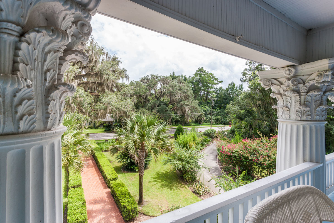
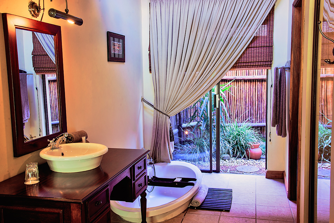
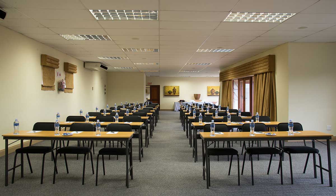
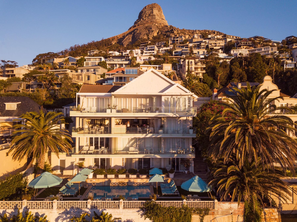
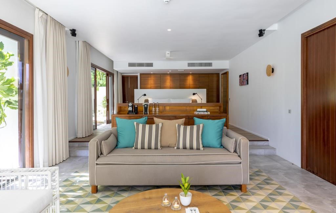

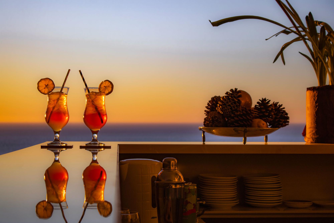
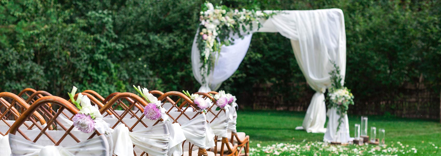
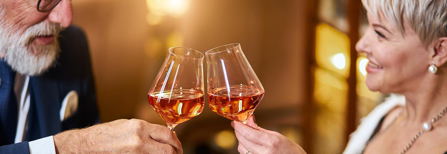
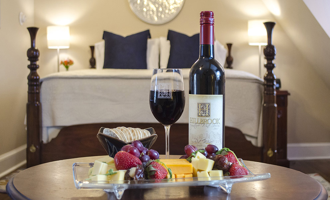

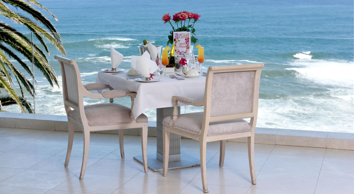


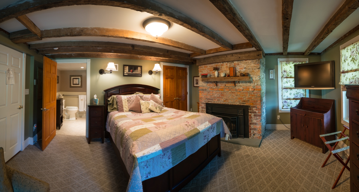
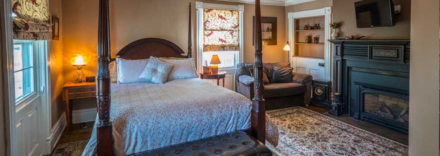
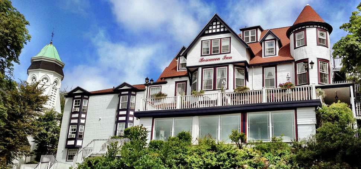
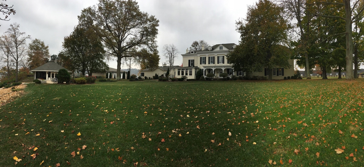


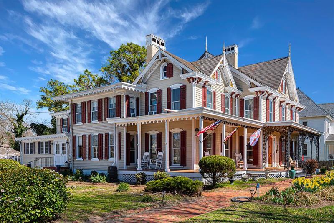
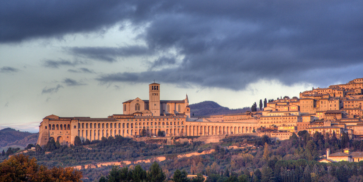
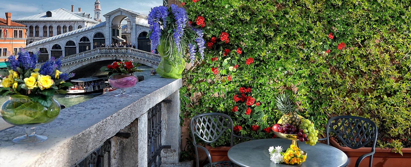
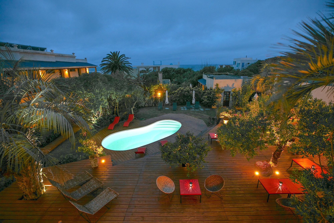
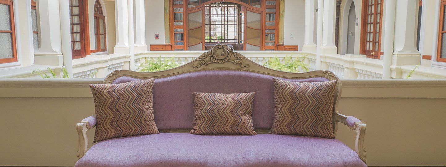
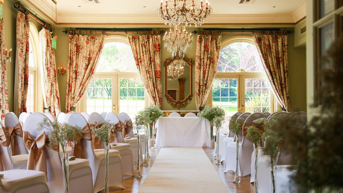
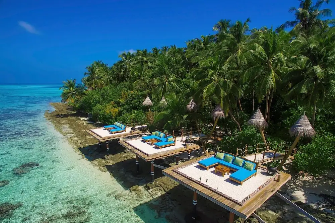
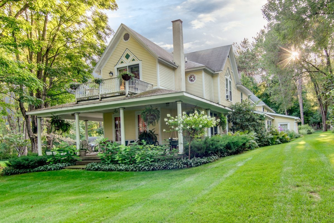
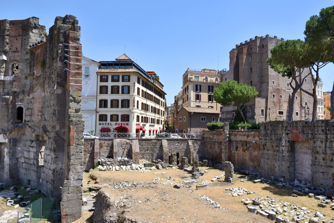

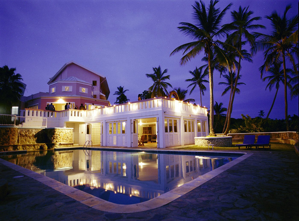
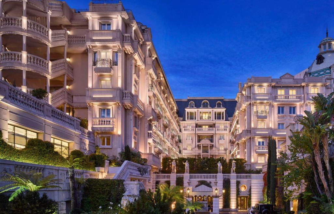

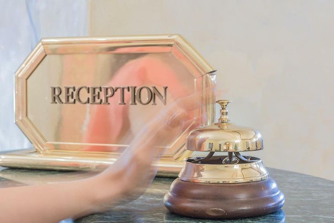
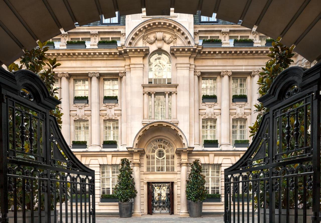





 Name: BondExcel
Name: BondExcel  Name: Businessentials For Hospitality
Name: Businessentials For Hospitality  Name: Capital Efficiency Group
Name: Capital Efficiency Group  Name: D E I R D R E R E N N I E R S Interior Design
Name: D E I R D R E R E N N I E R S Interior Design  Name: De Leeuw Valuers Cape Town
Name: De Leeuw Valuers Cape Town  Name: E C Mobility
Name: E C Mobility  Name: Edward Tokolo Kasete
Name: Edward Tokolo Kasete  Name: Electrolux Professional
Name: Electrolux Professional  Name: Exquisite Hotel Consultants' Hospitality Training Department
Name: Exquisite Hotel Consultants' Hospitality Training Department  Name: FVE Interiors
Name: FVE Interiors  Name: Healing Earth
Name: Healing Earth  Name: Hospro
Name: Hospro  Name: Hotel Revenue Management
Name: Hotel Revenue Management  Name: Indigo Real Estate Agency
Name: Indigo Real Estate Agency  Name: Lisa Dunn - Tourism Grading Assessor
Name: Lisa Dunn - Tourism Grading Assessor  Name: Ooba (Pty) Ltd
Name: Ooba (Pty) Ltd  Name: SK Sambu Tours & Transfers
Name: SK Sambu Tours & Transfers  Name: Soul Private Collection
Name: Soul Private Collection  Name: The Dumb Butler Hospitality Suppliers
Name: The Dumb Butler Hospitality Suppliers  Name: The High Street Auction Company
Name: The High Street Auction Company  Name: Touch Point Retail
Name: Touch Point Retail