
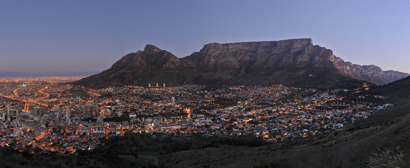
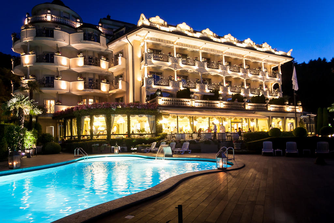
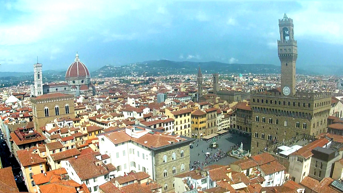

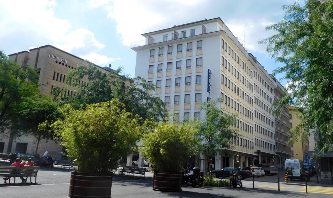
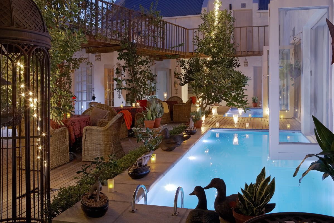
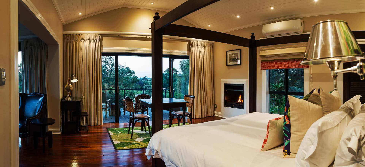
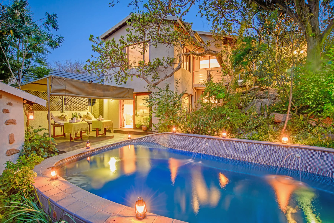

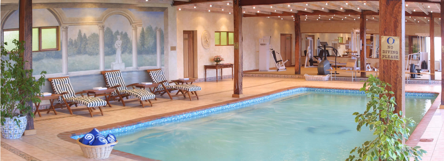
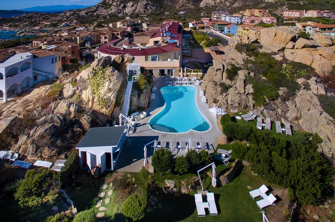
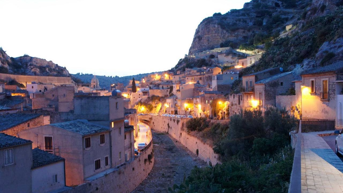
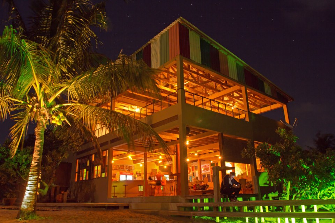
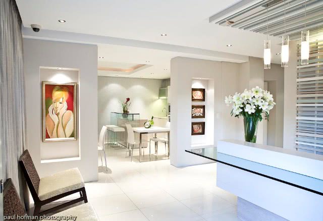
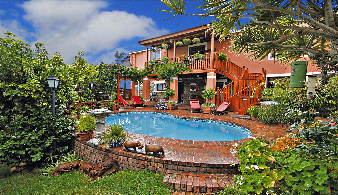
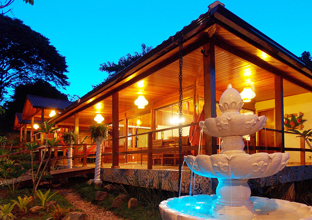
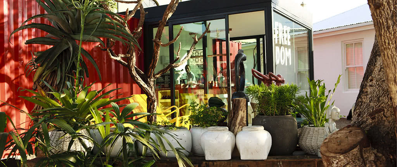
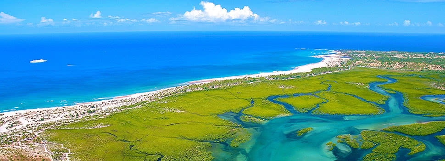
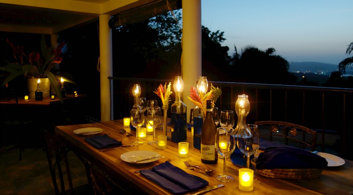
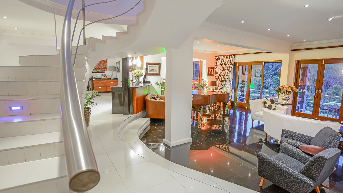
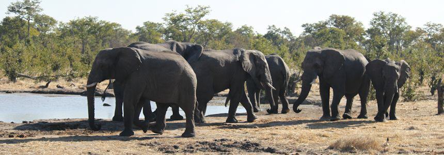
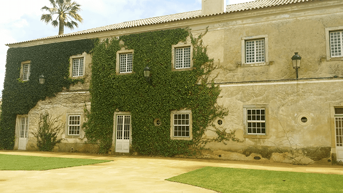
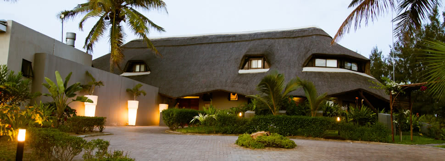
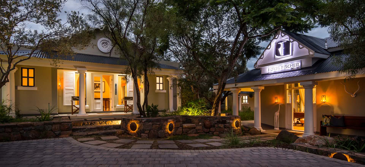
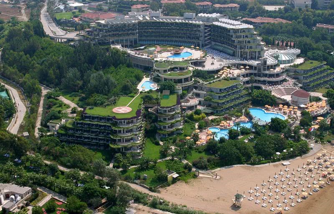
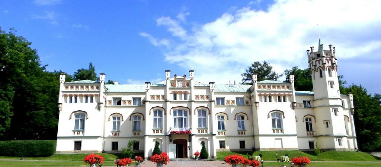
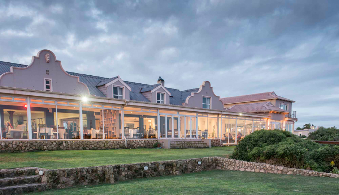
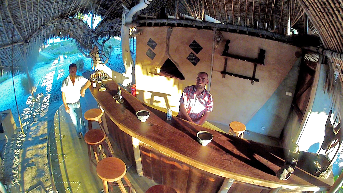
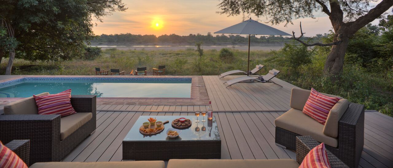
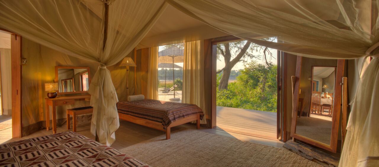
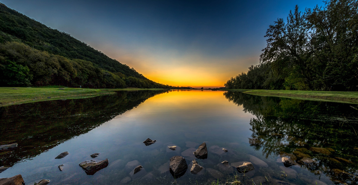
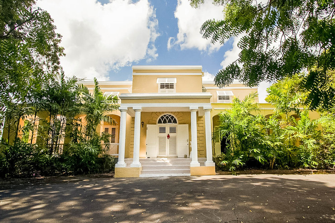
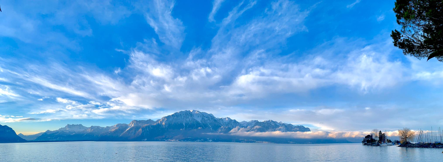
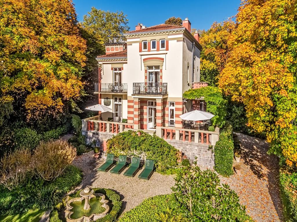
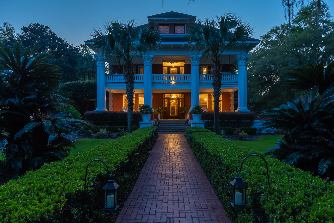
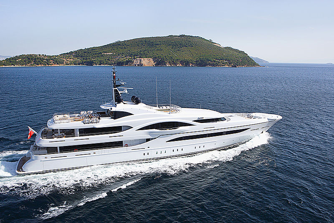
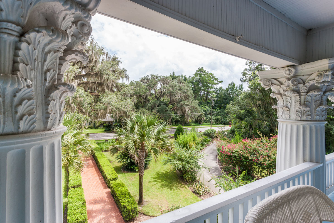
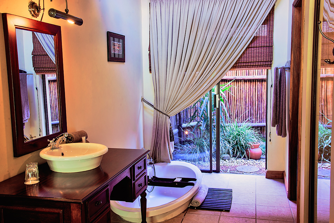
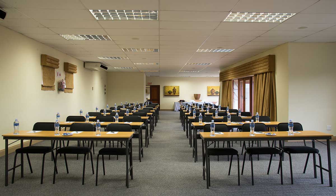
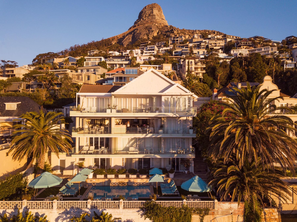
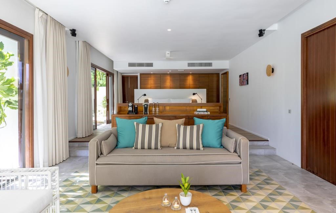
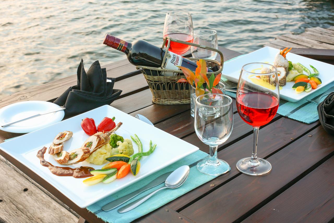
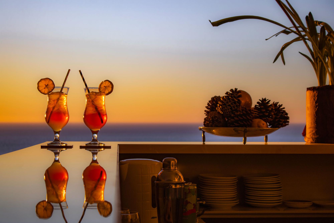
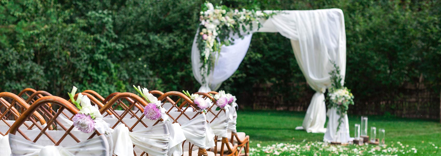
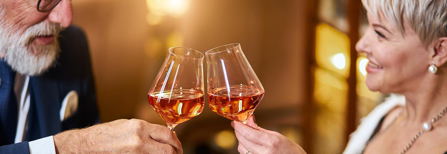
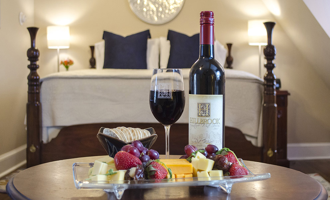

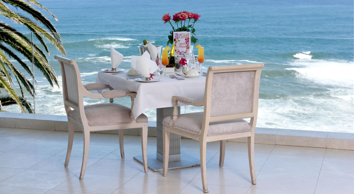


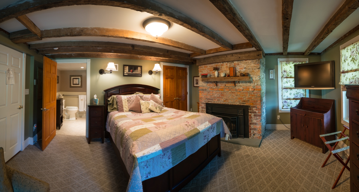
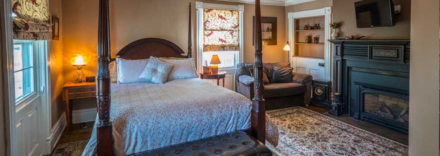
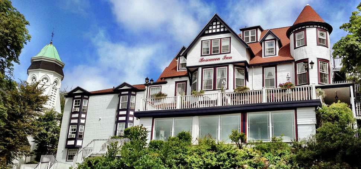
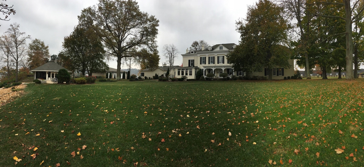

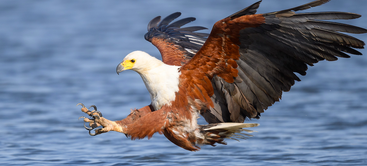
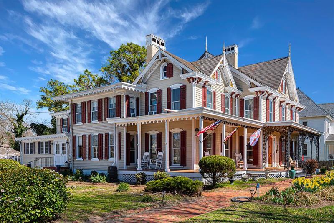
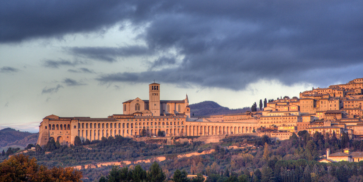
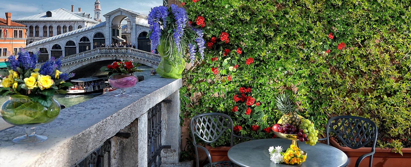
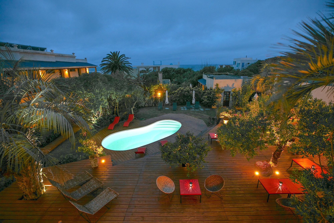
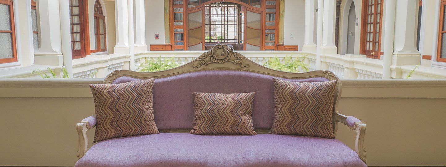
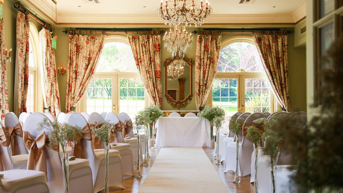
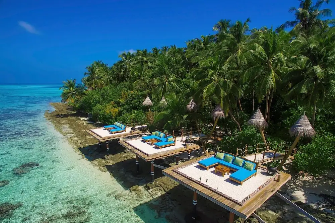
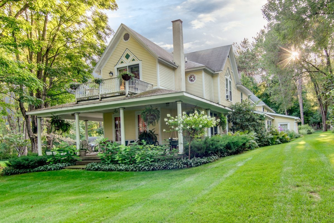
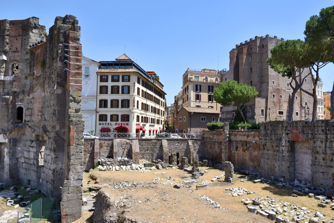
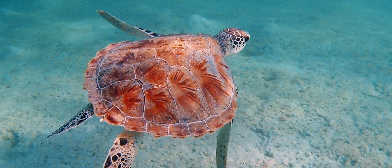
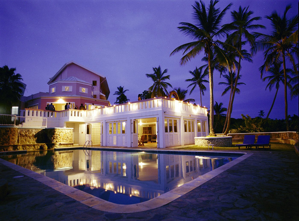
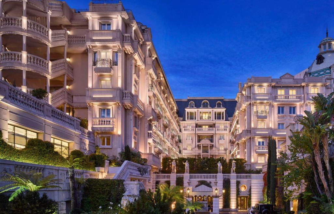
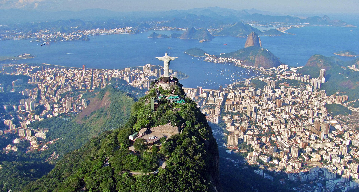
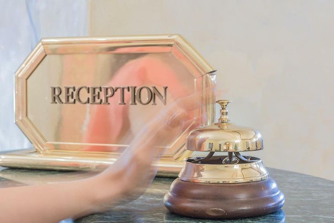
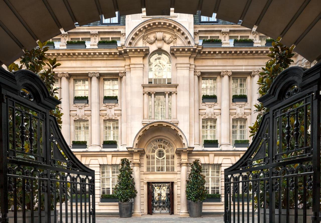
Chidenguele, Xai Xai, Gaza, Mozambique
Agent: Cliff Jacobs - Managing Principal Estate Agent & CEO (Nat.Dpl.Hotel Man (UJ). M.P.R.E.)
Agent Cellphone: +27 (0) 84 413 1071 / +27 (0) 61 716 6951
Agent Office Number: +27 (0) 84 413 1071
Agent Email Address: cliff@exquisitehotelconsultants.com
Type: Hospitality Project
Bedrooms: 0
Bathrooms: 0
Parking: 0
Yield: Not Disclosed
The countryside undulates gently, lush and green with pockets of coconut palms towering over cashew nut thickets – freshwater lakes dominate the area. Here, in a clearing, lies the tiny, sleepy village of Chidenguele (meaning “The Highest Point” in the local, Chope language).
The village may only have one short street, but its name is emblazoned proudly in white stone on the hill behind the sandy soccer field. The cathedral, crisp and white on the opposite hill, seems quite out of place with its stained-glass windows. The rustic, African ‘mercado’ (market) and single shop, trickle out a supply of whatever fruit and vegetables are available, but always beer and pau (the legendary Mozambican bread).
From the village of Chidenguele, a scenic sand track leads to the spectacular coastline only 5 kilometres away.
So grab that picnic basket,load it with the wonderful yet simple food fare and take yourself for a stroll down the endless beaches searching for the perfect cowrie shell or take walks through unexplored sand forest to one of the freshwater lakes covered with water lilies and fringed with emerald palms - birdwatchers always seem to return so much later than anyone else!
Snorkelling is wonderful at low tide, even for the less confident or inexperienced - perfect for beginners or children. Explore the numerous, magnificent rock pools, shallows and gullies teeming with sea life and marvel at the incredible diversity of shape, form and colour in the underwater world. The possibilities are endless.
(Translated from Portuguese into English by Google)
ANTE PROJECT ...
A THREE-STAR LODGE IN NHADIMO, CHIDENGUELE
DESCRIPTIVE AND JUSTIFICATIVE MEMORY
Chidenguele, is located in Gaza Province. It offers all good physical characteristics, from the qualities of relief, geographic orientation, hydrography and more, hence proposing to build a LODGE.
OBJECTIVES
Build and explore the complex, promoting greater competitiveness in the area of tourism in Mozambique.
They will be part of the Ante Project, buildings in Conventional Construction (of cement and sand masonry) and wooden structure, blanket "grass", tile and IBR, based with a concrete mass.
Are integral parts of this Project Notebook the present Descriptive Report and Justification and the Drawings
A. PROJECT DESIGN
1. The following constructions are part of the project: BUILDINGS: GUARITA, RECEPTION WITH FIRST SOCIETY BOX, ADMINISTRATIVE AREA; 8 Houses - 2 Bedrooms, 7 Houses - T3; 1 BEDROOM - 10 BEDROOMS SUITES;
2.1 BLOCK FOR RESTAURANT, BAR WITH PLAYGROUND, SPACING, SWIMMING POOL LOCATED NEAR LAGOA;
1 BLOCK FOR RESTAURANT, BAR WITH PLAYGROUND, SPACIOUS, SWIMMING POOL LOCATED NEXT TO THE BEACH; CONFERENCE ROOM;
1 BEACH BAR;
Awning for boats with storage;
STORE OF CONVENIENCES WITH STORAGE;
ROOM OF WORKERS WITH SPA REFEITORIOE;
2 BALNEARIES;
AREAS
GENERAL PARKING;
AREA FOR CAMPISMO;
1 IRREGULAR FIELD FOR GOLF PRACTICE - NOTE: TOGETHER THE SERVICE AREA WILL BE MOUNTED A WATER SUPPLY AND ELECTRICITY SUPPLY SYSTEM.
2. LODGE Accommodation Capacity
2.1. Beds:It will have a capacity of 50 - 70 beds;
2.2. Parking lotsIt will have an approximate capacity of 20 cars;
2.3. The restaurant will have a capacity for 70 people including terrace and bar;
2.4. Beauty Salon. They will have a capacity of 20;
2.5. Room for employees. They will have capacity for 4 people each.
2.6. Area for camping.It will have capacity for 20 people;
2.7. Awning to hold 5 boats;
2.8. The project is estimated at, at least, 22,00,000 USD;
2.9. PROJECT PHASE 1 (2 years): Access roads, parking lots, installation of water and energy supply system; Reception, guardhouse and administrative area;• 2 Houses T2;• 1 Type 3;• Camping;• 1 Balneário;• Golf course;• Restaurant located on the side of the lagoon;• Convenience store;• Beach bar by the beach;
PHASE 2 (2 years): 3 Houses T2; 3 Houses T3; 1 Block of 10 rooms; House of workers; Conference room;Boat awning; 1 Balneário;
PHASE 3 (1 year): Restaurant located on the beach side; 3 Houses T2, 3 Houses T3; Other facilities to be required in the expansion of the complex;
3. Comfort and conditions available. All rooms will be devoid of good air conditioning and natural ventilation, in rooms and rooms will be fixed fans or air conditioners.
B.DISCRIMINATION OF IMPLEMENTING PROCEDURES.
1. Materials
a) Cement: The cement to be used in the work will be Portland Normal type. The Builder may submit to the Technical Assistant of the work when required a certificate of any of the lots of cement delivered to the work. The Assistant may, at his or her discretion, request that samples taken on site be tested.
b) Brita: Crushers for the manufacture of concrete will be sieved for separation of sarriscas, and will be natural pebbles or crushed stone of granite-like hardness. The gravel will be approximately cubic and with no tendency to flake.
c) Sand: Fine aggregates and sand for concrete will be of well-known sandpiper and licensed for civil construction and clean or crushed sand. The grains will be of uniform size and will contain a balanced mixture of fine and coarse grains, up to 5mm. Before mixed with aggregates and brittle will be riddled and perfectly washed.
d) Water: The water to be used in the concrete will be clean, fresh, free from impurities in the plants or minerals or other substances in suspension or dissolved.
e) Additives: The use of additives such as plasticizers, prey accelerators, preheating retardants, blowing agents, fillers, dyes or waterproofing agents, or any material that partially replaces the cement will be subject to prior approval of the Technical Assistant and the manufacturer shall withstand any test required by the Technical Assistant in this regard.
f) Wood: The wood to be used will be dry, of good quality and laid out. "Pterocarpus Angolensis" (umbila) or chanfuta and pine woods will be used.g) Nails, Wires and ScrewsAll nails, wires and screws to be used in the work will be of good quality and never used. Those employed in construction elements such as those exposed to the external environment of the building shall be made of steel.
h) Glues and Pastes: The glues and pastes will be of good quality and specified by the manufacturer for the type of materials to be used.
i) Glass and Mosquito nets: The windows will be transparent crystals of 4 mm in windows and 6 mm in doors and the greenish plastic nets without defect.
j) Hardware: All hinges; all regulators, locks, knobs, fasteners, locks and locks, including their accessories, shall be of polished brass or brass iron or even chrome plated iron (stainless).
k) Coverage Material: The roofing material will be on top, tile and plate Ibr, depending on each case (see cover plants).
l) Paints and varnishes: Paints or varnishes of good quality and of guaranteed manufacture, approved by the Technical Assistant, will be used, and the painting standards will be those indicated by the manufacturer, for each case.
2. Preparation of Materials
a) Concrete: The manufacture of concrete will always be by mechanical means and the manual process is not allowed for the poor masses of regularization of caboucos.
The concrete to be used in all structural elements of type B225 not controlled, will always have a minimum dosage of 350 kg of cement per cubic meter of concrete.
Measurement of aggregates by volume shall not be permitted and shall be measured by weight on a previously calibrated scale.
Mixing water, when not subject to special study, shall be the minimum necessary to obtain acceptable workability for concrete.
During the concreting will always be in the work, the technical assistant to guarantee the work.
b) Manufacture of window frames: All doors and windows of wood will be prepared according to the indications of the picture patent in each floor plan.
3. Construction Processes
3.1. Preliminary Work and Regularisation of Construction Land
Prior to the opening of any building block, they shall be removed from the land intended for construction up to five (5) meters outside the perimeter of the foundations, all debris, shrubs and grasses, followed by regularization of the land up to the indicated levels in the drawings. The cleansing of vegetable land shall be made at a minimum depth of 20 cm and taking into account that all land containing roots or any organic material is removed from the area to be built. Likewise, the area to be built, besides being regularized, will be watered and conveniently compacted. Compression will use mechanical means.
3.1.1. Implementation of the work: The demarcation of all parts of the work to be built is the responsibility of the Builder and should be done by specialized personnel and in accordance with the dimensions shown in the drawings.
3.1.2. For the implantation of all the shoes of foundations will be opened caboucos so as to accept them in solid ground according to the dimensions fixed in the drawn pieces.
In the case of landfills with lending land, they shall be made in layers not exceeding 20 cm. The land to be used will be moistened in order to achieve the maximum compaction rate.
3.1.3. The floors will be in wooden boards with 100X160 mm of section, for the conventional constructions will be in simple concrete or wire.
3.1.4. All masonry, as indicated in the drawings, will be constructed in wood of 50X150 mm thick, for conventional constructions will be in blocks of cement and sand (20X20X40 cm).
3.1.4.1. All walls will be painted in oil paint or lacquered.
3.1.4.2. Every structure of wood will be varnished.
3.1.5. The covering structure will be in assemblies formed by cuttings of 150 to 200 mm thick, where they settled palm leaves properly prepared and later placed the stem on it.
The attachment of piles will be done using bolts of dimensions that guarantee a good fixation and embedding.
3.1.6. All the frames shall be executed in accordance with the drawings and materials specified in this document and in the Architectural Design Window Map.
The mass to be used in the fixation of glass should be well applied, sufficient to ensure the waterproofing of the joints and reinforced with nails of half inch embedded in it.
Inside and in all joints of wooden frames with walls, as well as of wooden frames with mosquito nets shall be placed trimmings of the same wood as that of the frame, well laid and without clearance.
Subsequently, all the frames will be painted in oil paint on the exterior parts according to the procedures established in this document.
C. HYDRAULIC
1.1. Supply: The water will be supplied from the inner branch from a water hole which will be channeled in the first stage to the existing deposits and then distributed to all buildings and need.
1.2. Sanitation
1.2.1. System: Given the local constraints, the sanitation system will be of the separative type, considering two tributaries: Black aters, White water. The effluents will be conducted separately, for the septic tanks (black waters) and for the drains (white water). Rainwater will also be conducted separately from the rest and infiltrated into the soil.
1.2.2. Plumbing: The sewage is expected to be piped to the septic tanks or to the drains in PVC pipe manifolds with dimensions and inclinations specified in the drawings and provided with visiting boxes.The piping shall be executed according to the drawings and provided with necessary and appropriate accessories and ventilation to the septic tanks. The connections will be made with appropriate PVC glue.
1.2.3. Sanitary ware: All sanitary ware shall be made of fine white earthenware porcelain, as appropriate in the drawings.The fixture of the sanitary ware will be well executed using all the fixings recommended by the manufacturer. In addition to the crockery indicated in the drawings, the toilets and changing rooms will carry chrome iron towel rails, paper workers, soap dispensers and mirrors with dimensions 40x60 cm fixed on the surface of the finished wall above each lavatory.
1.2.4. Septic Tanks, Drains and Visitor Bins: It is planned to build several septic tanks, with capacity for 15 to 30 people each, a drain with 1.6m of internal diameter for each house.All these works of art will be executed with materials, dimensions and in places specified in the drawn pieces.
D. ELECTRICITY
1. Electric Frames
1.1. General Entry Table: The input frame shall be that made of cast iron, fitted with junction bars, one (1) general chain cut-off switch and three (3) outputs for the partial frames. It will be placed on the masonry wall and the metal parts connected to earth to avoid accidental contacts with the electric current. It will be an enclosed electrical panel and protected against mechanical actions.
1.2. Partial Tables: They will be tables with the same characteristics of the General Table and equipped with protective organs with the following hummingbirds: 10A, 16A and 32A circuit breakers and general switches of 50A and 80A. These boards will be fed by PBRM food cables of sections namely 4mm2, 6mm2, and will have output circuits with sections of 1,5 and 2,5 mm² corresponding to 10A, 16A and 32A circuit breakers.
2.1. Sockets: The installation shall be fitted with power outlets of the following types: General purpose outlets in recessed mounting. Sockets for specific use in recessed and protruding mounting for the cooker.
2.2. Circuits: The entire installation will be divided into several circuits so as to ensure: limiting the consequences of a fault, which will only cause the defective circuit to be sectioned, facilitate verification, testing and maintenance.
2.3. Column Boxes: They shall be metallic, grounded and fitted with protective devices (APC fuses) of IN = 3x20A; IN = 3x32A; IN = 3x32A.2.5. ProtectionThe overload protections will be made by thermal and short-circuit breakers, by "high-power" type APC fuses.
2.4. Lighting: The lighting will be in fluorescent lamps of 20w and 40w, incandescent of 100w and those of mercury vapor of 400 / 125w. The lamps located in the parking lot will be driven by a photocell, mounted next to the first lamp post.
2.5. Lands: All metal enclosures in electrical equipment shall be properly grounded in order to avoid accidental contacts which may result from a defect in the insulation of the cables and conducting wires, and this type of earth is called protective earth. Each building will have an individual land facility. The neutral conductor of the concessionaire's network will also be grounded, to protect the installation against discharges from atmospheric sources, this type of land being designated service ground. The ground conductor will have the Green / Yellow coloration when it comes to ground protection and copper conductor when it comes to ground service ground. The ground electrode shall be of galvanized iron, 2.40 m long, directly buried in the soil in a solution of sodium chloride and mineral coal. The ground wire will be connected to a ground terminal. The minimum wire cross-section is 6mm².
2.6. Posts: The lighting posts in the parking lot will be made of wood, 8 meters high, with a height of 1.30m, using a hard stone crown. The conductors (BCV cable or its equivalent) for powering the luminaires of the poles will be buried in the ground at 30cm and will be tucked inside plastic electrodes of diameter 32cm.
E. FINAL PROVISIONS
All the technical installations of the buildings (water supply, sewage and electric power) will be tested in the presence of the Technical Assistant of the work and approved by him prior to the delivery of the work.
In all that this document omits, will be complied with the principles of good construction in accordance with the legislation in force and applicable in the Country.















Cliff Jacobs (Nat Dpl Hotel Man (UJ). MPRE. GA Level 5 TEFL) Managing Principal / CEO Exquisite Hotel Consultants (Pty) Ltd Mobile: +27 (0) 84 413 1071 / +27 (0) 61 716 6951 Email: cliff@exquisitehotelconsultants.com Web: https://www.exquisitehotelconsultants.com © All rights reserved Terms and Conditions apply Scroll down to view our Hospitality Properties and Businesses for sale or lease or lease-to-buy or partnership arrangement or management agreement arrangement.