

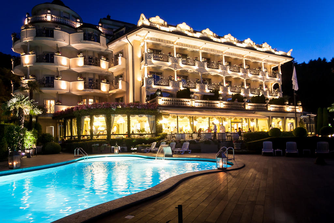


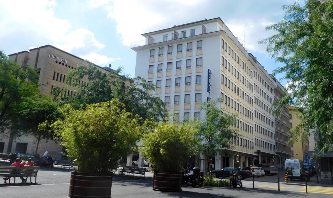
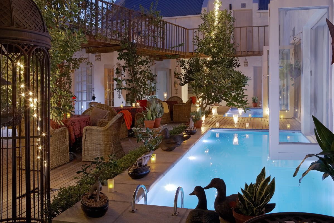
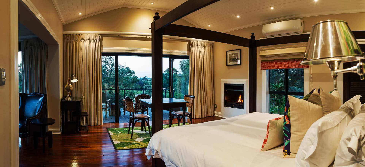
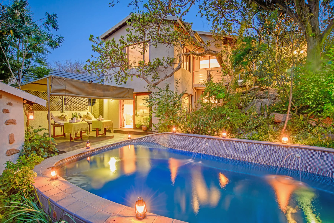

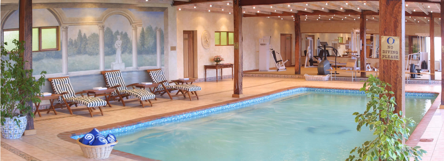
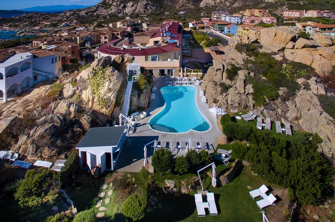
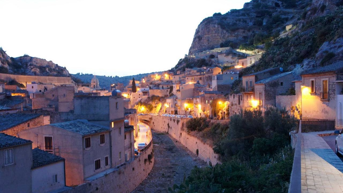
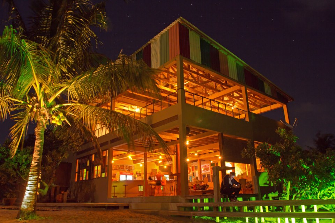
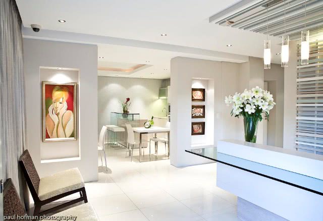
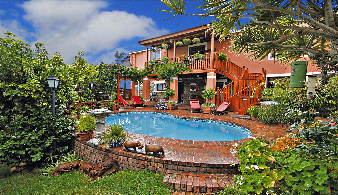
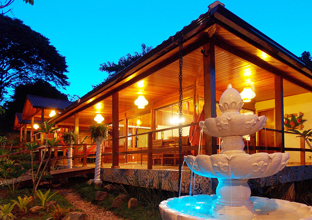
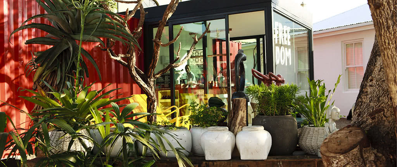
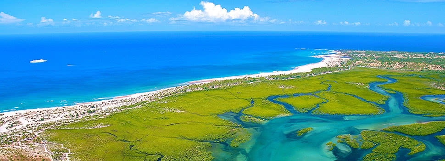
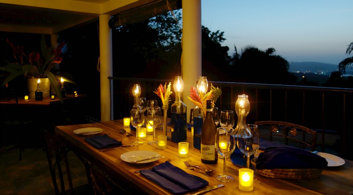
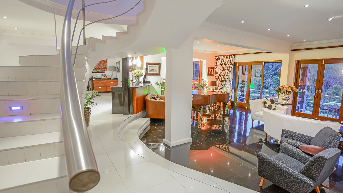
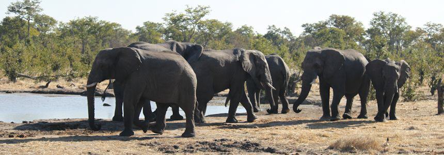
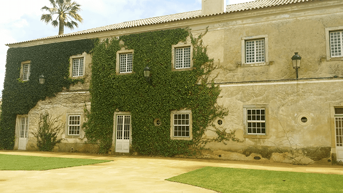
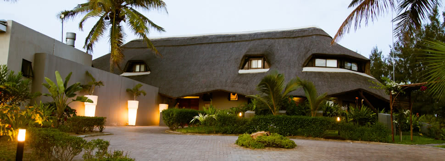
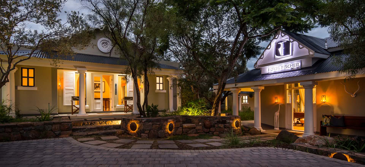
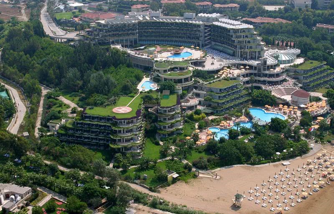
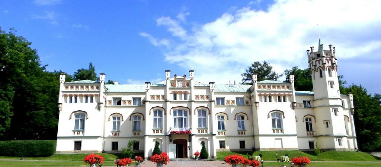
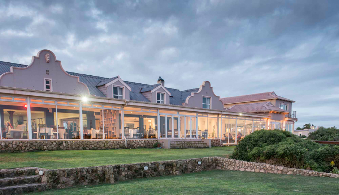
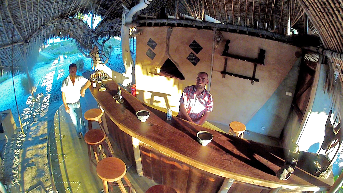
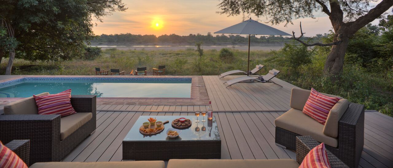
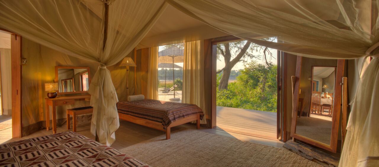
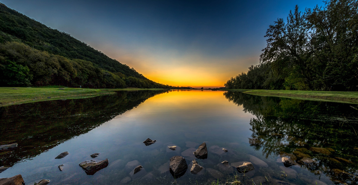
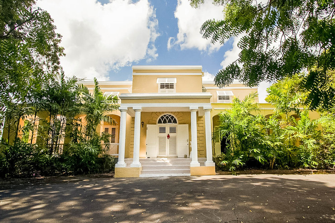

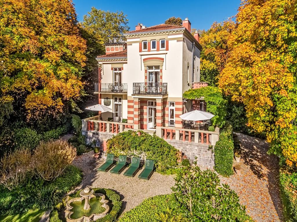
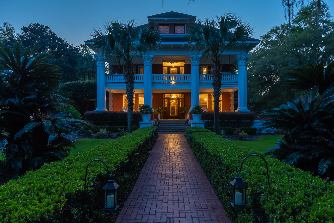
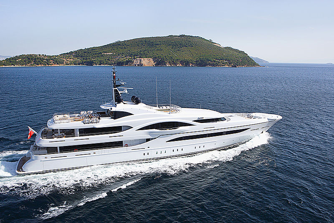
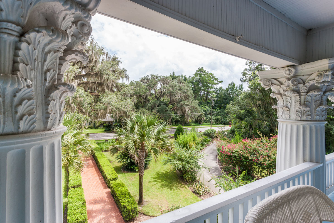
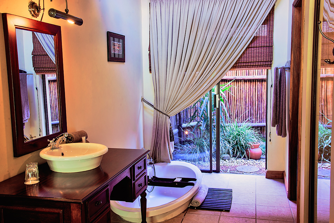
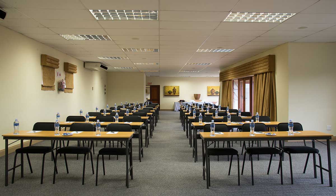
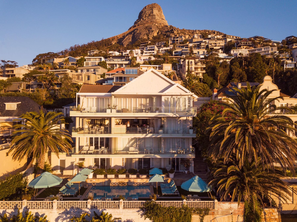
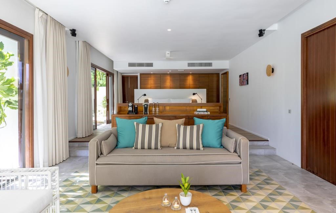
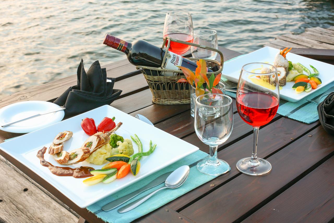
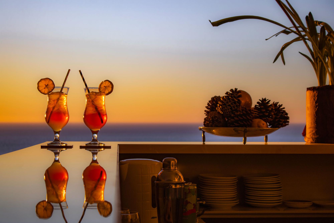
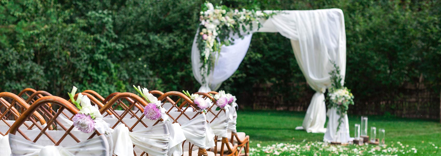
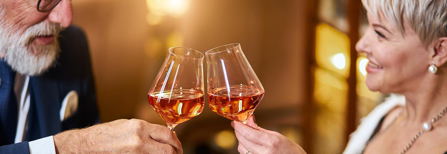
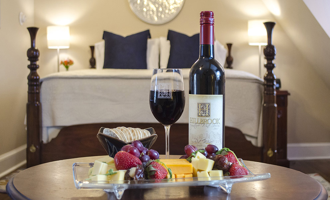

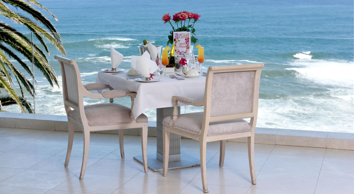


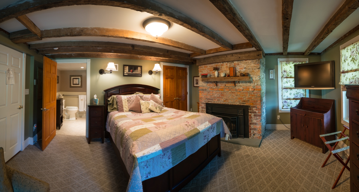
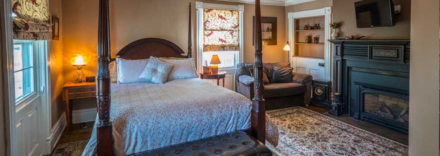
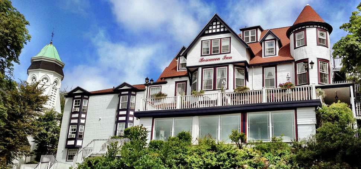
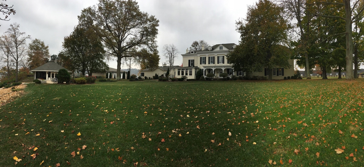


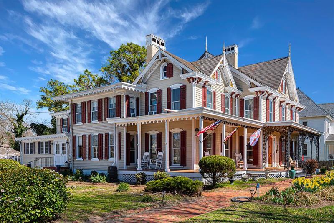

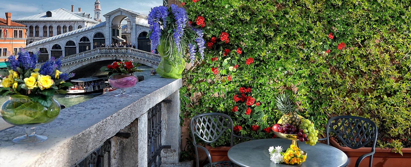
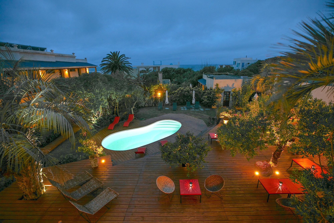
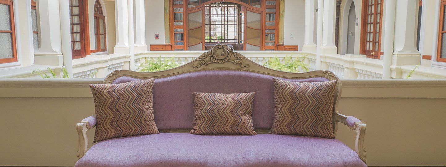
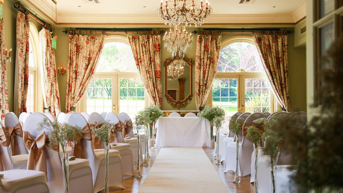
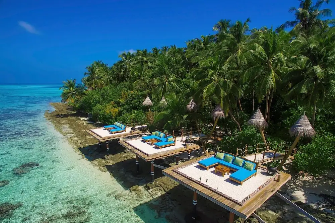
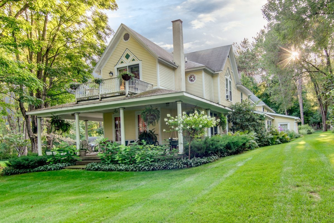
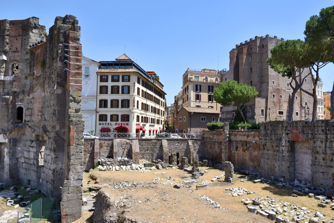

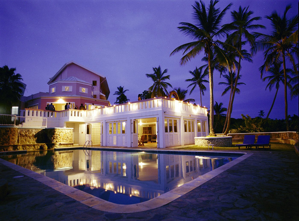
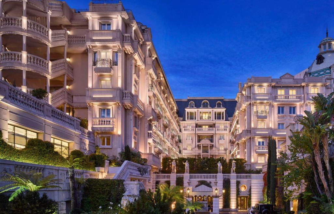

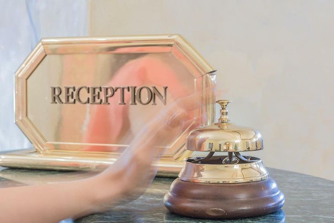
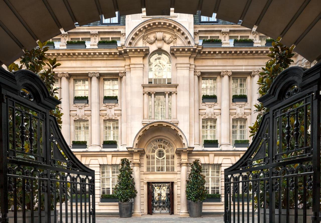
Micanopy, Florida, United States of America
Agent: Cliff Jacobs - Managing Principal Estate Agent & CEO (Nat.Dpl.Hotel Man (UJ). M.P.R.E.)
Agent Cellphone: +27 (0) 84 413 1071 / +27 (0) 61 716 6951
Agent Office Number: +27 (0) 84 413 1071
Agent Email Address: cliff@exquisitehotelconsultants.com
Type: Heritage Boutique Hotel
Bedrooms: 13
Bathrooms: 13
Showers: 13
Parking: 25
Yield: Not Disclosed
History of our boutique hotel
The original house was originally a simple “cracker style” pine farm home built circa 1845. It was a two-story affair with a detached kitchen built by one of the original settlers of Micanopy. The site of the mansion was along an Indian trading route, now known as Cholokka Boulevard. Zeddy Clarence Herlong came to Micanopy and settled into the farm house with his wife, Natalie Simonton, after his home and business had burned down in Alabama. He became involved with the local lumber industry whose operations generated the wealth necessary to remodel the once humble farm house into the grand style of the mansion today. By 1910, the original farm house structure was “fully encased within a brick classic greek revival imitation of a southern colonial design”. The Herlong’s raised six children in the home but after Natalie passed away Zeddy remarried and moved to Blackrock, South Carolina with his new bride, Marie Rosborough. The building sat vacant until a young couple bought it in the 1980’s and turned it into a Bed and Breakfast.
History of Micanopy, Florida, USA
Micanopy is a town in Alachua County, Florida, United States, located south of Gainesville. The population as of the 2010 census was 600. The oldest community in the interior of Florida that has been continually inhabited, it has a downtown that is designated as a historic district, listed on the National Register of Historic Places. It contains a number of antique stores, as well as several restaurants. It is also known for being the filming location of the 1991 romantic comedy, Doc Hollywood.
The town's slogan is "The Town that Time Forgot".
In 1539 Spanish conquistador and explorer Hernando De Soto noted a Timucuan Indian village here. Over two hundred years later, the American naturalist William Bartram recorded his impressions of a proto-Seminole village named Cuscowilla in this same locale.
By the time Spain ceded its Florida provinces to the U.S. in 1821, the newly constructed hamlet of Micanopy became the first distinct United States town in the Florida Territory. One of the founders was Moses Elias Levy, a wealthy businessman and philanthropist who was involved in West Indies shipping and other interests. He immigrated to the United States in 1820.
Named after a Seminole chief, the village of Micanopy was built under the auspices of the Florida Association of New York (the earliest Florida development corporation, headquartered in Manhattan). Chief Micanopy lived about 60 miles (97 km) south in present-day Sumter County. In 1821 when the territorial village was developed, a faction of Miccosukee Indians lived in the immediate area. The historian C. S. Monaco has suggested that the town was named after Micanopy "to appease the chief and acknowledge his original authority over the land."
Both Fort Defiance (1835–1836) and Fort Micanopy (1837–1843) were located here during the Second Seminole War. Some of the bloodiest battles of that war took place along the road southwest from Fort Micanopy to Fort Wacahoota, just inside modern Alachua County. A recent archaeological study has verified both forts as well as the location of two battlefields within the town limits: the Battle of Micanopy and the Battle of Welika Pond (1836).
Prior to the 1880s, produce from Micanopy, including citrus, was carried to the southern shore of Lake Alachua and taken by boat to the northern shore, which was served by branch lines from the Transit Railroad. In 1883 the Florida Southern Railway built a branch line to Micanopy from its line running from Rochelle (southeast of Gainesville) to Ocala. In 1895 a rail line was laid from Micanopy by the Gainesville and Gulf Railroad, and by 1889 reached to Irvine and Fairfield in Marion Country, and Sampson City in Bradford County, where it connected to the Atlantic, Suwannee River and Gulf Railway and Georgia Southern and Florida Railroad. The railroads spurred farming in the surrounding area. It had a population of over 600 in 1880. In the 1920s, cars crossed Paynes Prairie on the Micanopy Causeway.
Describing the driving route from High Springs to Orlando in 1947, the fifth printing of the Florida guide, published by the Federal Writers' Project, describes Micanopy as "a village of old brick and frame buildings ... surrounded by large oaks, lofty cabbage palms, and pecan groves. The first citrus trees of the route appear here, and the landscape assumes a more tropical aspect."
Micanopy's downtown was listed on the National Register of Historic Places in 1983. The home of Marjorie Kinnan Rawlings, where she wrote The Yearling and Cross Creek, is in nearby Cross Creek. The house is operated as a museum.
The stresses of modern-day life fall away the moment you enter this elegant Inn built in 1845. Southern hospitality abounds with generous breakfast served every morning as well as platters of home-baked cookies and wine in the evenings. The boutique hotel is the perfect choice for a quiet weekend getaway, group meeting, or elegant intimate wedding or honeymoon. Come relax amidst this tranquil setting, settle into a swing bed on the 2nd-floor veranda and unwind and let the stresses of everyday life melt away.
Accommodation
Azalea Suite
The Azalea Suite features a queen-size bed, Newly Renovated White Marble and ceramic tile bathroom with Bathtub and Spacious Walk-In shower. Located on First floor opening onto screened private porch with wicker furniture.
Camellia Suite
The Camellia Suite is our fully renovated newest addition to the hotel. Located in the front gable of the mansion. Features a king-size bed, A/C, ceiling fan, unique elevated alcove with leaded glass windows and a full pull out sofa, overlooking the front landscaped gardens. Private bathroom with large walk-in shower with multiple showerheads and antique vanity. Located on the third floor.
Carriage House
The private free-standing Carriage House features a King size bed, A/C, ceiling fan, tiled bathroom with shower, Jacuzzi tub for two (no tv). It is located 50 feet from the main house in a beautiful, secluded garden setting.
Dogwood Room
The Dogwood Room features a King size bed, original heart pine flooring from 1845, A/C, ceiling fan, antique furnishings with an unusual closet converted to tiled shower and a private bathroom. Opens out to the second-floor veranda through French doors.
Master Suite
The Herlong Suite is the original Master Bedroom with French door opening out to the Veranda. It features a four-poster King bed, A/C, ceiling fan, an interior room with Twin day bed (no tv), original tiled master bathroom with tub and walk-in shower.
Iris Suite
The Iris Suite, located on the third floor, features a queen size antique brass bed with an elegant sitting area. It also features a large, white-tiled deck with a Jacuzzi spa for two under leaded glass windows, A/C, ceiling fan, handmade leaded glass lighting fixtures, with a private bathroom and shower.
Jasmine Room
The Jasmine Room features a queen bed, white wicker furniture, A/C, ceiling fan and a large, spacious bathroom with shower. Located on the third floor with leaded glass windows overlooking the rear courtyard.
Magnolia Room
The Magnolia Room features a king-size canopy bed, A/C, ceiling fan, maple floor, four tall leaded glass windows, cypress trim, and bathroom with shower and claw-foot tub.
Oak Room
The Oak Room features a queen-size bed, A/C, ceiling fan, antique-furnished sitting area, antique clawfoot tub in an alcove with leaded glass windows, full private bathroom with shower. There are interior doors that may open to connect to Wisteria Room creating a Suite. Located on the third floor.
Palm Room
The Palm Room features a queen-size bed, twin day bed, A/C, ceiling fan, maple floor, bathroom with claw foot tub and shower. The room opens out to a private rear porch sitting area. Located in the rear of the mansion on the second floor.
Rose Room
The Rose Room features two antique cast iron Double beds, a Twin day bed, A/C, ceiling fan, original heart pine flooring from 1845 and white wicker furniture. It has the original bathroom with claw-foot tub and shower. Located on the second floor near the spacious veranda.
Wisteria Room
The Wisteria Room is located on the third floor and features a Queen bed, A/C, ceiling fan and a private bathroom with shower. This room may connect with interior doors to the adjacent Oak Room or it can be reserved separately. No TV.
Weddings
The trill of a bird, moss floating from ancient oaks in the breeze and the sound of water falling from the garden fountain lends any affair a quiet elegance that only nature can provide. Our award-winning gardens and spacious lawns are perfect for tastefully elegant gatherings and celebrations. The Herlong specializes in intimate weddings and events against the mansion and garden backdrop.
Other Private Events
Parties and other Events
Our Dining Room may also be rented for Private Parties. The room will seat up to 22 persons.
The Long Hall will seat up to 60 people with tables and chairs provided. (Full renovation completed Feb 2018) Please contact us for pricing. Catering and services are priced separately.
The Front Porch will seat up to 40 people with tables and chairs provided.
Conference and Corporate Events
The hotel makes a perfect location for your next Corporate Retreat or Conference. With 13 guest rooms available to attendees, our Long Hall makes a great space for your meetings and we have ample breakout spaces throughout our gardens, porches and patio areas. We are happy to cater for lunches and break items and can help with dinners.
Conference and Corporate Events
The hotel makes a perfect location for your next Corporate Retreat or Conference. With 13 guest rooms available to attendees, our Long Hall makes a great space for your meetings and we have ample breakout spaces throughout our gardens, porches and patio areas. We are happy to cater for lunches and break items and can help with dinners.
Family Reunions
With 13 guest rooms, the hotel offers an amazing spot to host your next family reunion. We are happy to cater family-style dinners and with breakfast included for all guests staying in our hotel, this will truly be your home away from home.
Group Luncheons
Group Luncheons for Red Hat Lady Groups, Book Clubs, Tour Groups, etc for up to 22 can be arranged in our Dining Room.



































































































































































































Cliff Jacobs (Nat Dpl Hotel Man (UJ). MPRE. GA Level 5 TEFL) Managing Principal / CEO Exquisite Hotel Consultants (Pty) Ltd Mobile: +27 (0) 84 413 1071 / +27 (0) 61 716 6951 Email: cliff@exquisitehotelconsultants.com Web: https://www.exquisitehotelconsultants.com © All rights reserved Terms and Conditions apply Scroll down to view our Hospitality Properties and Businesses for sale or lease or lease-to-buy or partnership arrangement or management agreement arrangement.