- In room Whirlpool Tub
- Four Poster King Bed
- 40″ LED TV
- Steam Shower

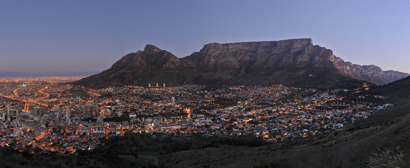
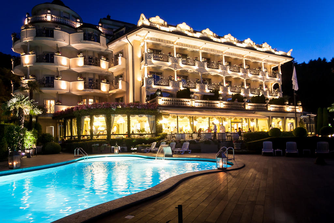
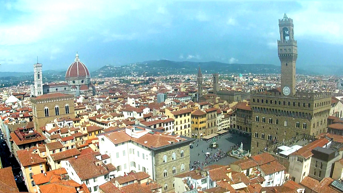

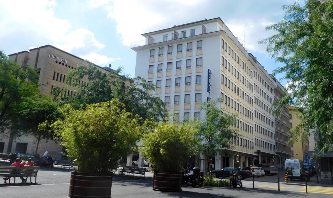
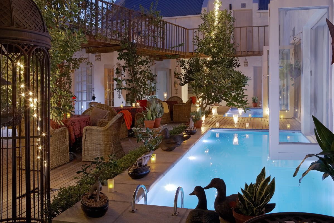
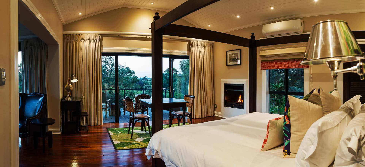
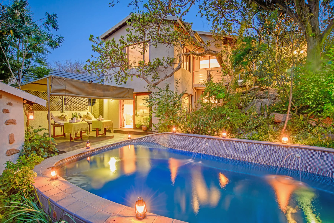

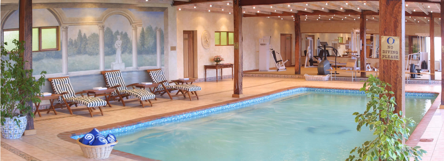
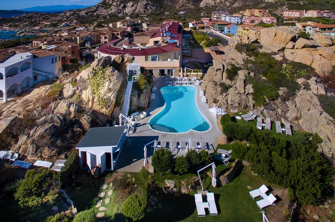
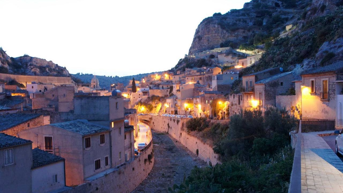
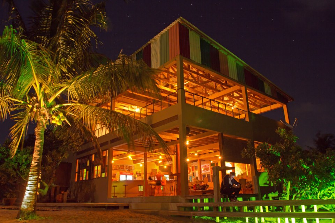
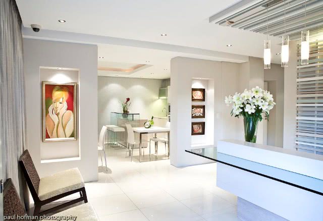
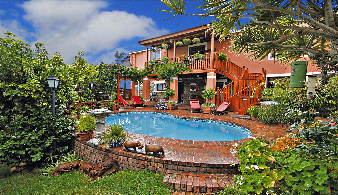
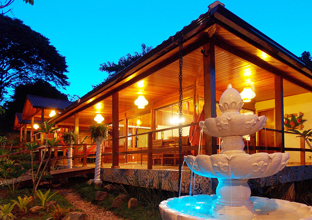
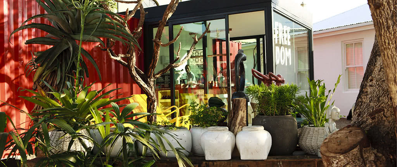
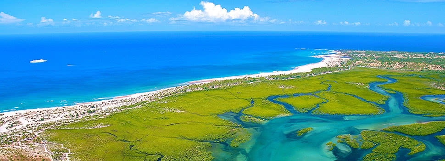
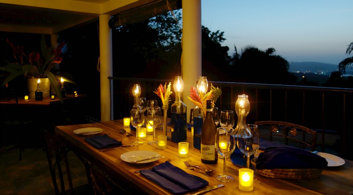
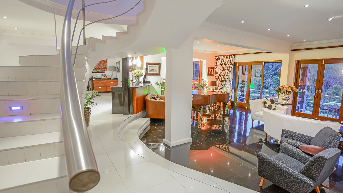
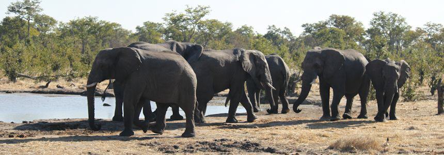
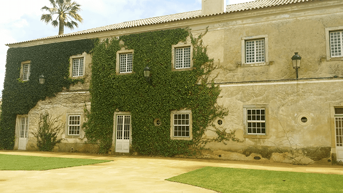
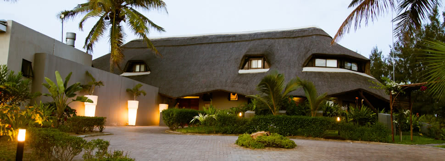
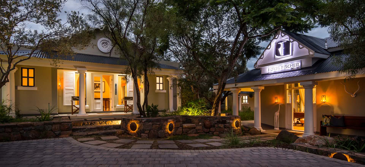
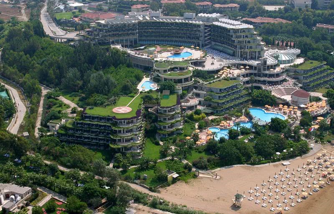
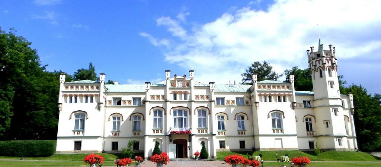
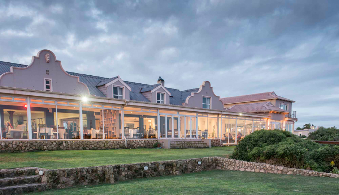
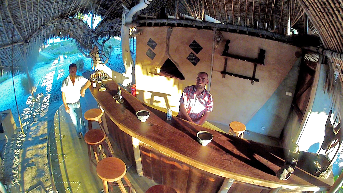
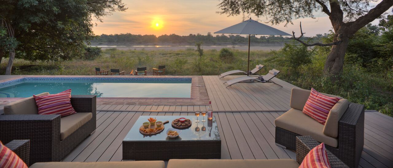
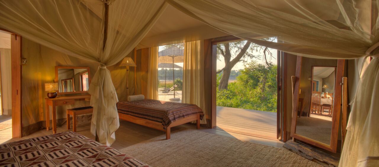
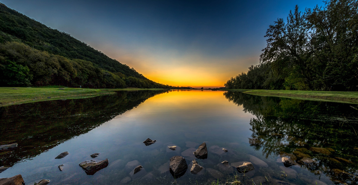
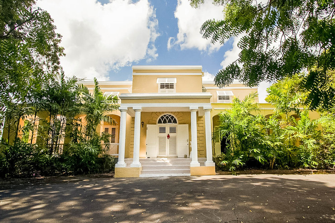
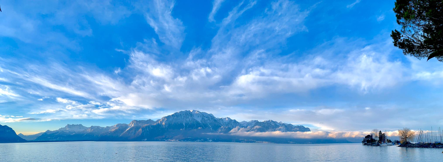
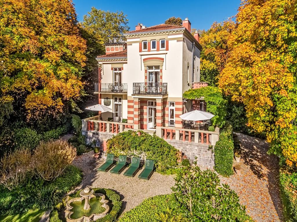
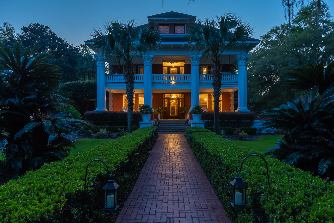
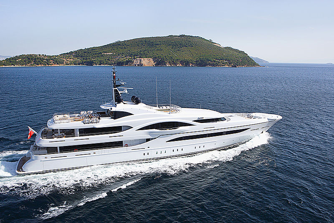
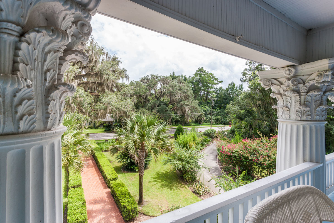
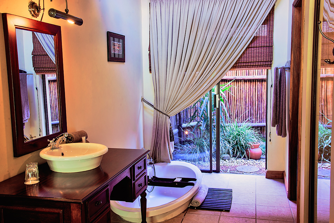
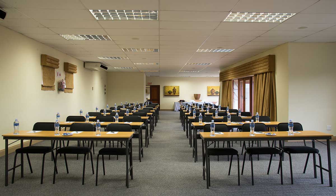
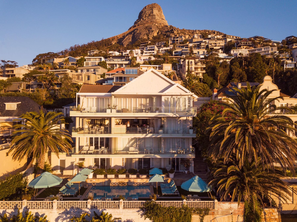
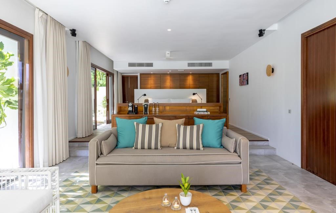
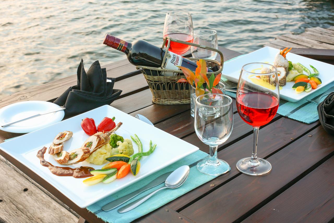
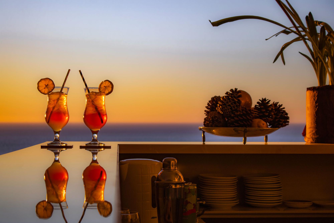
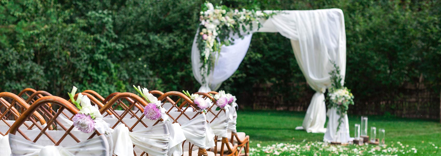
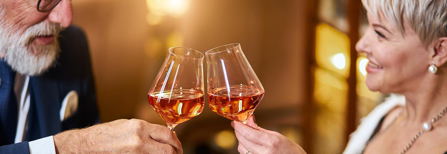
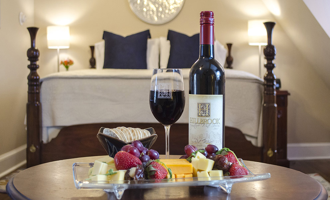

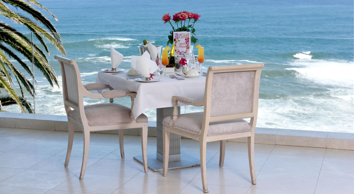


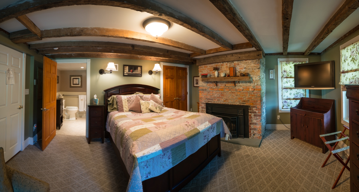
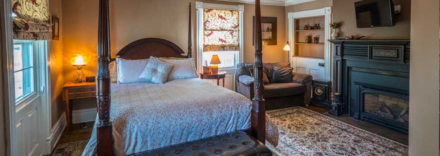
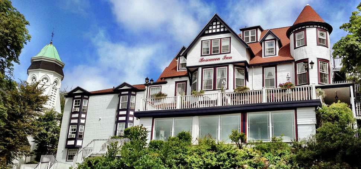
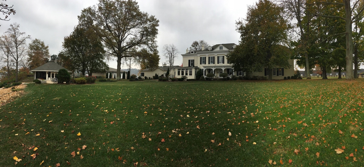

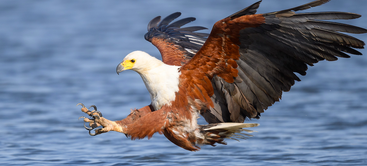
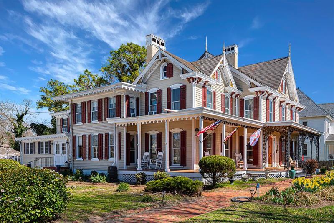
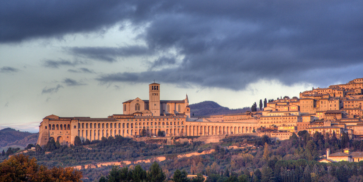
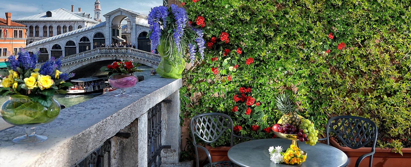
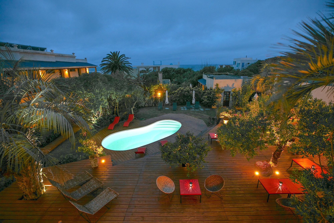
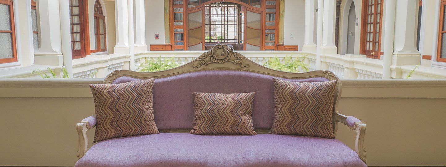
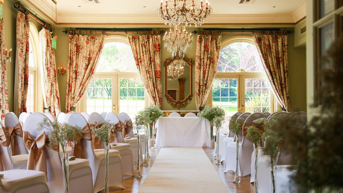
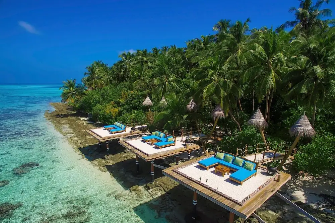
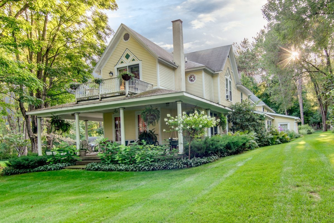
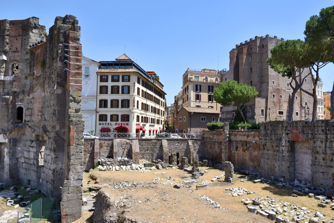
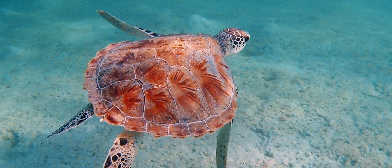
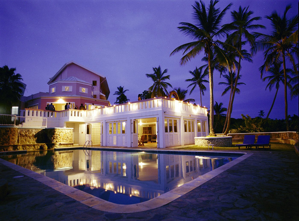
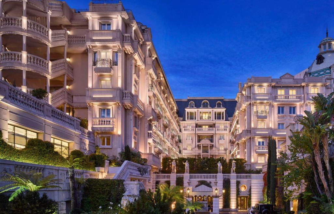
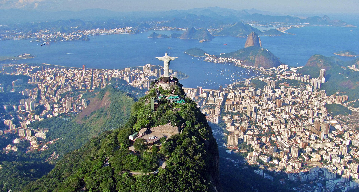
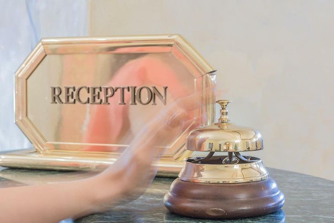
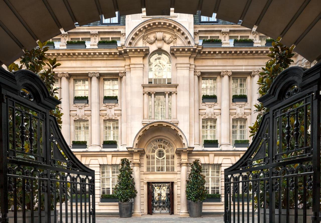
Rocky Mountain House, Alberta, Canada
Agent: Cliff Jacobs - Managing Principal Estate Agent & CEO (Nat.Dpl.Hotel Man (UJ). M.P.R.E.)
Agent Cellphone: +27 (0) 84 413 1071 / +27 (0) 61 716 6951
Agent Office Number: +27 (0) 84 413 1071
Agent Email Address: cliff@exquisitehotelconsultants.com
Type: Inn
Bedrooms: 16
Bathrooms: 16
Showers: 15
Parking: 30
Yield: Not Disclosed
Rocky Mountain House
Rocky Mountain House is a town in west-central Alberta, Canada located approximately 77 km (48 mi) west of the City of Red Deer at the confluence of the Clearwater and North Saskatchewan Rivers, and at the crossroads of Highway 22 (Cowboy Trail) and Highway 11 (David Thompson Highway). The surrounding Clearwater County's administration office is located in Rocky Mountain House.
The town has a long history dating to the 18th century with the presence of British and Canadian fur traders during the westward Canadian expansion. In 1799, the Hudson's Bay Company and the North West Company each established the Rocky Mountain House and Acton House fur trading posts. Trade with the local aboriginal peoples continued until 1821 when the companies merged, they continued to trade until 1875 and closed the Rocky Mountain House post. The name of the settlement however remained.
The Rocky Mountain House settlement also served as a launching point for many explorers such as David Thompson, in search for a passage west to the Pacific Ocean. Many travellers used this location as a stop on their way further west or northwest, just as they do into the 21st century.[6]
The next wave of adventurers entered the region at the beginning of the 20th century in search of opportunities presented by lush farmland and the abundance of natural resources. Rocky Mountain House became a firmly established town by 1912. Settlers of Scandinavian origin made up a significant part of early 20th century settlement in the region.
Fur trade
Rocky Mountain House and Acton House were a pair of fur trade posts from 1799 to 1876. Rocky Mountain House belonged to the North West Company (NWC) and Acton House to the Hudson's Bay Company (HBC). When the two companies merged in 1821, the name Rocky Mountain House was retained. The posts were opened and closed seven times.
Rocky Mountain House was the westernmost post on the North Saskatchewan and was within sight of the Rocky Mountains. The fort facilitated trade with the Blackfeet and Piegans as well as the Kootenays across the mountains. The Kootenays were prevented from reaching Fort Edmonton by the Blackfeet and Piegans who wanted to profit as middlemen and keep them from getting guns. The fort also served as a base for finding a pass across the Rocky Mountains. The post also produced pemmican and York boats.
The posts were built at the confluence of the Clearwater River and the North Saskatchewan River. They were on the north bank just above the Clearwater and strongly built for protection from the Blackfeet. During low water there were rapids near the post. Around 1980, only two stone chimneys were standing. An interpretive centre was subsequently developed at this location.
Geography
The North Saskatchewan River borders Rocky Mountain House to the west where the Clearwater River flows into the North Saskatchewan River.
Crimson Lake is a lake approximately 17 km (11 mi) northwest of town. Crimson Lake is home to Crimson Lake Provincial Park.
Climate
Rocky Mountain House has a subarctic climate (Köppen climate classification Dfc) that borders on a humid continental climate (Köppen Dfb). Daytime temperatures are in general representative for the latter, but the larger diurnal temperature variation with the high elevation ensures frequent frosts. The January average high of around −4 °C (25 °F) is actually much milder than clear continental areas further east in Canada on similar and lower parallels.
The highest temperature ever recorded in Rocky Mountain House was 35.0 °C (95 °F) on 23 July 1928. The coldest temperature ever recorded was −55.6 °C (−68 °F) on 12 February 1936.
Demographics
In the 2016 Census of Population conducted by Statistics Canada, the Town of Rocky Mountain House recorded a population of 6,635 living in 2,599 of its 2,954 total private dwellings, a -4.3% change from its 2011 population of 6,933. With a land area of 12.71 km2 (4.91 sq mi), it had a population density of 522.0/km2 (1,352.1/sq mi) in 2016.
The Town of Rocky Mountain House's 2012 municipal census counted a population of 7,300,[15] a 1.0% increase over its 2007 municipal census population of 7,231.
In the 2011 Census, the Town of Rocky Mountain House had a population of 6,933 living in 2,651 of its 2800 total dwellings, a 0.9% change from its 2006 population of 6,874. With a land area of 12.99 km2 (5.02 sq mi), it had a population density of 533.7/km2 (1,382.3/sq mi) in 2011.
The economy of the Rocky Mountain House area is driven by petroleum, agriculture, and forestry. Tourism also plays a role in its economy due to its location at the crossroads of Highway 22 and Highway 11, and its location midway between Red Deer and the scenic Alberta's Rockies region.
About
The owners chose to create a luxury getaway experience that matched some of those they enjoyed on their travels to inns around North America and started their journey as innkeepers.
In an effort to learn all things innkeeping, the owners joined PAII and partook in the many conferences, courses, and online resources the organization offered. In their 2-year quest to find the ideal location for their new venture, they chose the Rocky Mountain House area in Central Alberta as it had all the beauty and attributes they envisioned for a true getaway. It was easy to get to and offered a much quieter, intimate and genuine getaway experience than the crowded, commercialized mountain park tourist regions.
The property was a run-down 150-acre horse ranch when they bought it in 2002 but the owners saw a lovely, private oasis in the rough. A long-time DIYer at heart, the owners designed all the cottages and buildings themselves in keeping with the rugged natural beauty of the area. Her philosophy was to focus on simple, timeless design, organic materials and textures, earthy colours and warm, casually elegant interiors.
After a lot of hard work, determination and passion, they have created an outstanding mix of luxury accommodations and services that rate highly with Canada’s top getaway destinations. Their ingenious foresight in transforming a somewhat nondescript property in an unconventional Alberta tourism region that now attracts thousands of guests yearly proves that visions do come true if the purpose, will and passion is there.
The Inn now exudes this spirit in everything it is and stands for. It has become that secret getaway place the owners envisioned where people from around the world come to escape, relax, recharge and realize their own dreams and passions in life.
After 17 years in the field, the owners continually relish in surprising people with their hidden gem and seeing their growing clientele of raving fans keep coming back year after year.
Accommodation
You’ll instantly be wowed when you step into your luxury suite or cottage. It will be softly lit, jazz music will be playing and your stress and day to day pressures will quickly melt away.
The Inn offers 16 luxury guest rooms – 10 suites, 4 self-contained cottages and 2 studio cottages. They are privately spread out amongst the 7 buildings on the property.
All rooms are well-appointed and individually decorated with custom made bedding, unique furniture, artwork and accessories, fireplaces, personal outdoor spaces and many special touches that make all the difference. Every room showcases the rich landscapes and characteristics of the surrounding area using natural design elements of wood, stone, slate and twigs, earth tone colours, and lush fabrics that create a warm, comfortable ambiance.
Executive Guest Cottages
1 & 2 bedroom self-contained cottages complete with fully equipped kitchens, large living spaces, covered decks, BBQs, and luxury décor. Dog friendly.
All Rooms Feature:
Creekside Cottage
Executive 2-bedroom guest cottage
This popular self-contained executive cottage is only a short stroll from the main Inn. It has 2 bedrooms with 1 queen bed in each, sleeping up to 4 people (double occupancy), and is richly decorated with warm western decor, antiques and designer details. It has a wood-burning fieldstone fireplace, a fully equipped kitchen with a dishwasher, gas barbeque, soaker tub, and large covered deck with Adirondack chairs.
Fireside Cottage
Executive 2-bedroom guest cottage
Built in 2013 beside Creekside Cottage, this executive guest cottage has 2 bedrooms with 1 king bed in one and 1 queen bed in the other, sleeping up to 4 people (double occupancy). It is richly decorated with warm country decor, antiques and designer details, a gas fieldstone fireplace, fully equipped kitchen with dishwasher, gas barbeque, soaker tub/shower and large covered deck with Adirondack chairs.
Owl's Nest Suite
Executive 1-bedroom guest cottage
Our latest self-contained executive cottage in the forest offers everything you would want for a luxury getaway experience – a free-standing double soaker tub in front of a large window overlooking the trees, gas fireplace, fully equipped kitchen, king bed in the spacious bedroom, large covered front porch, dedicated outdoor fire pit with all the firewood you would need, and exquisite décor.
Birchside Cottage
Executive 1-bedroom guest cottage
Completed May 2016, this fabulous self-contained 1 bedroom executive cottage nestled in the forest offers all the luxuries and amenities you need for an ultimate escape. It features upscale furnishings and décor, a fully equipped kitchen, king-size bed, fieldstone gas fireplace, dedicated fire pit, large covered deck with Adirondack chairs, and a rain shower and free-standing double soaker tub overlooking the trees. Forest bathing at its best!
Aspen Treehouse Suite
Treehouse Studio Cottage
This spacious studio cottage has a custom made ‘barnwood’ style king bed and furniture, large en-suite with double whirlpool tub and walk-in shower, gas fieldstone fireplace, covered deck, private outdoor fire pit, large windows with views of the forest and a short stroll from the main Inn. It is privately attached back to back to the Spruce Tree House.
Spruce Treehouse Suite
Treehouse Studio Cottage
Spacious studio cottage with a custom made king log canopy bed, large en suite with a double whirlpool tub, walk-in shower, gas fieldstone fireplace, covered deck with Adirondack chairs, private outdoor fire pit, large windows with views of the forest, a short stroll from the main Inn. Privately attached back to back to the Aspen Tree House.
Stables Suite
Coach House Suites
Named after the horses that roamed this property, this beautiful romantic suite features a king-size canopy bed with a double corner soaker tub next to it, a gas fireplace, a large ensuite with a huge walk-in shower and big windows overlooking the property. Private entrance off the large deck with outdoor seating.
Explorer's Suite
Coach House Suites
Explore a life of luxury in this lovely junior suite featuring a custom made queen log bed, Canadiana antiques, Hudson’s Bay blankets, fieldstone fireplace, and a large ensuite with a double soaker tub, granite vessel sink and walk-in shower. It also has a microwave, bar fridge and coffee maker and a private entrance off the large deck with outdoor seating.
Loft Suite
Coach House Suites
A beautiful one-bedroom suite on the upper level of the Coach House building. This Suite features a queen-size bed with a single soaker tub, a gas fireplace, full kitchen, living room, pull out couch, two decks, BBQ, and large windows giving you sweeping views of the property.
West Country Suite
Main Inn
For an ultimate romantic getaway, this outstanding luxury suite is our largest room with a king-size four-poster bed, in-room double Whirlpool tub, steam shower, double vanity with vessel sinks, towering gas fieldstone fireplace, vaulted ceilings and a large private balcony with a view of the creek.
On the upper level of the Main Inn
Brown Trout Suite
Main Inn
Contemporary meets nature in this lovely deluxe ground-level suite that is inspired by the main inhabitants of the area. It features a king bed, double soaker tub, large walk-in shower, gas slate stone fireplace, spacious sitting area and private walk-out patio.
Woodlands Suite
Main Inn
Inspired by ‘all things wood’, you’ll immerse yourself in nature in this deluxe king suite with a king-size log bed, double soaker tub, corner shower, gas fireplace and private walk-out patio.
Located on the lower walkout level of the Main Inn.
Golden Meadows Suite
Main Inn
Pamper yourself in the rich colour of Alberta’s Fall landscapes in this warm and luscious room featuring a king bed with custom made headboard, double corner soaker tub with separate shower, double vanity, gas fireplace and private walk-out patio.
Located on the lower walkout level in the Main Inn.
Home on The Range Suite
Main Inn
Shower lovers will adore the huge walk-in double shower in this upscale western-inspired suite. It features a king bed with custom made leather headboard, double vanity with granite vessel sinks, a gas fireplace and a private deck. There is no bathtub in the ensuite but you might get lost in the large shower we call the ‘Horse Stall’.
On the upper level of the Main Inn.
Bird's Nest Suite
Main Inn
Named in honour of its first guest (a Robin in its nest on the patio), this dramatic deluxe suite on the walkout level will wow you with its king bed and custom made headboard, roomy sitting area, gas fireplace, oversized single soaker tub/shower and private walk out patio. The room also has a double sofa bed that sleeps up to 2 more.
Come dine with us!
Heartstone, our casual fine dining restaurant, overlooks the Creek and our beautiful grounds and is always a special experience for guests of the inn and locals alike. Savour our Chef’s fabulous Alberta cuisine, groove to jazz tunes, and sip a glass of our fine wine as you relish in one of Central Alberta’s most memorable dining experiences.
Events
What can be more romantic than getting married at a lovely country inn surrounded by towering trees, beautiful grounds and the vibrant energy of the Creek serenading your affair? Or spending your honeymoon night in an exquisite suite with all the luxuries and indulgences you deserve for your special day? Or, better yet, sharing your special day with your family and friends who get to experience all of this and more with you?











































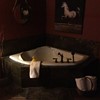


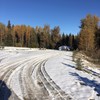
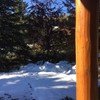




































Cliff Jacobs (Nat Dpl Hotel Man (UJ). MPRE. GA Level 5 TEFL) Managing Principal / CEO Exquisite Hotel Consultants (Pty) Ltd Mobile: +27 (0) 84 413 1071 / +27 (0) 61 716 6951 Email: cliff@exquisitehotelconsultants.com Web: https://www.exquisitehotelconsultants.com © All rights reserved Terms and Conditions apply Scroll down to view our Hospitality Properties and Businesses for sale or lease or lease-to-buy or partnership arrangement or management agreement arrangement.